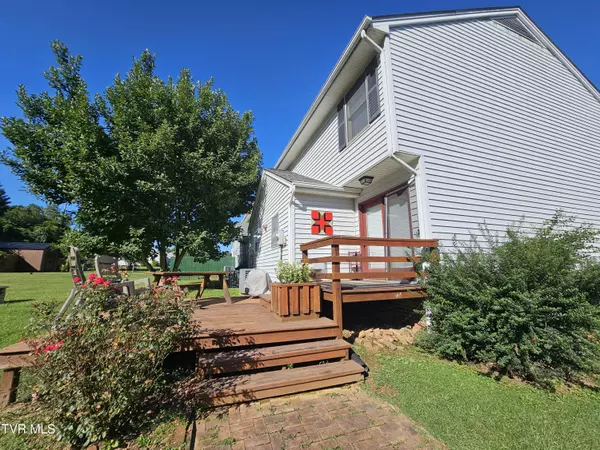For more information regarding the value of a property, please contact us for a free consultation.
934 Beverly Drive Abingdon, VA 24210
Want to know what your home might be worth? Contact us for a FREE valuation!

Our team is ready to help you sell your home for the highest possible price ASAP
Key Details
Sold Price $144,400
Property Type Single Family Home
Sub Type Single Family Residence
Listing Status Sold
Purchase Type For Sale
Square Footage 1,267 sqft
Price per Sqft $113
Subdivision Not In Subdivision
MLS Listing ID 9984958
Sold Date 09/19/25
Style Townhouse
Bedrooms 2
Full Baths 2
Half Baths 1
HOA Y/N No
Total Fin. Sqft 1267
Year Built 1989
Lot Size 10,890 Sqft
Acres 0.25
Lot Dimensions 0.25 +/- Acres
Property Sub-Type Single Family Residence
Source Tennessee/Virginia Regional MLS
Property Description
Conveniently located to beautiful downtown Abingdon and local amenities, this townhouse is priced to sell! The well-designed layout offers a spacious living room with gas fireplace, full dining area, eat in kitchen with a huge walk-in pantry, a large laundry room, and a half bath on the first level. The second level features 2 well sized bedrooms, each with their own private baths! The townhouse also boasts an open front patio, a desirable detached one car garage and a lovely open back deck overlooking a gorgeous level back yard, perfectly suited for entertaining or leisurely summer days! Don't miss this excellent opportunity for home ownership or for a great investment option! Sold AS IS!
Location
State VA
County Washington
Community Not In Subdivision
Area 0.25
Zoning AB
Direction From I-81 N, Exit 17, Left onto Cummings St. Left onto West Main Street. Travel approximately 2 miles then right onto Charwood Dr., At first intersection, turn right onto Beverly Drive. Property on right. See sign.
Interior
Interior Features Eat-in Kitchen, Pantry, Walk-In Closet(s)
Heating Heat Pump
Cooling Heat Pump
Flooring Hardwood, Vinyl
Fireplaces Number 1
Fireplaces Type Gas Log, Living Room
Fireplace Yes
Window Features Double Pane Windows
Appliance Dishwasher, Range, Refrigerator
Heat Source Heat Pump
Laundry Electric Dryer Hookup, Washer Hookup
Exterior
Exterior Feature Other, See Remarks
Parking Features Driveway, Detached
Garage Spaces 1.0
Utilities Available Cable Available, Electricity Connected, Sewer Connected, Water Connected
Amenities Available Landscaping
Roof Type Shingle
Topography Cleared, Level
Porch Back, Deck, Front Patio
Total Parking Spaces 1
Building
Story 2
Entry Level Two
Foundation Other, See Remarks
Sewer Public Sewer
Water Public
Architectural Style Townhouse
Level or Stories 2
Structure Type Brick,Vinyl Siding
New Construction No
Schools
Elementary Schools Abingdon
Middle Schools E. B. Stanley
High Schools Abingdon
Others
Senior Community No
Tax ID 194e-4-1
Acceptable Financing Cash
Listing Terms Cash
Read Less
Bought with Evie Hunt • United Country Blue Ridge Land & Auction
GET MORE INFORMATION





