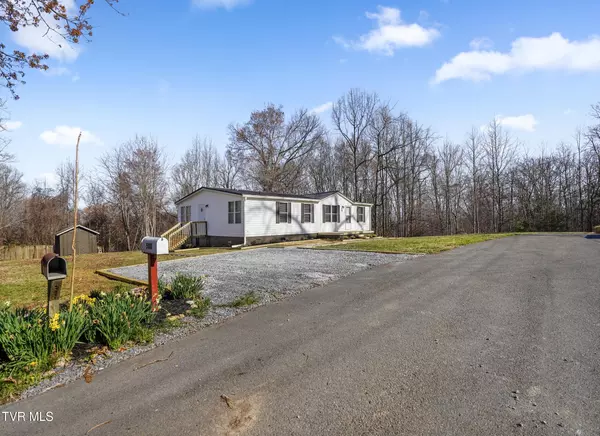For more information regarding the value of a property, please contact us for a free consultation.
500 Peartree LN Elizabethton, TN 37643
Want to know what your home might be worth? Contact us for a FREE valuation!

Our team is ready to help you sell your home for the highest possible price ASAP
Key Details
Sold Price $195,000
Property Type Single Family Home
Sub Type Single Family Residence
Listing Status Sold
Purchase Type For Sale
Square Footage 1,344 sqft
Price per Sqft $145
Subdivision Not In Subdivision
MLS Listing ID 9978008
Sold Date 05/15/25
Style Other
Bedrooms 3
Full Baths 2
HOA Y/N No
Total Fin. Sqft 1344
Year Built 1997
Lot Size 0.340 Acres
Acres 0.34
Lot Dimensions 100x150
Property Sub-Type Single Family Residence
Source Tennessee/Virginia Regional MLS
Property Description
Welcome to this well-maintained three-bedroom, two-bathroom home, located at the end of a peaceful road, offering breathtaking mountain views. Nestled on a walk out permanent foundation, this home features a spacious master bedroom with an ensuite bathroom and a walk-in closet for added convenience and comfort.
Enjoy peace of mind with a brand-new metal roof and gutters, as well as an updated HVAC system, which was recently upgraded by the previous owner. This home is perfect for those seeking a serene retreat while still having all the modern updates in place.
Buyer and buyer agent to verify all information. Owner/Agent property.
Location
State TN
County Carter
Community Not In Subdivision
Area 0.34
Zoning Residental
Direction When you put the address in GPS it will get you close to the property. The address that needs to be entered is 500 Peartree (all one word) Lane.
Rooms
Other Rooms Outbuilding
Basement Walk-Out Access
Interior
Interior Features Garden Tub, Kitchen/Dining Combo, Open Floorplan, Walk-In Closet(s)
Heating Central
Cooling Central Air
Flooring Carpet, Laminate
Appliance Electric Range, Refrigerator
Heat Source Central
Laundry Electric Dryer Hookup, Washer Hookup
Exterior
Parking Features Gravel
Utilities Available Electricity Connected, Water Connected
View Mountain(s)
Roof Type Metal
Topography Level
Porch Front Porch, Side Porch
Building
Entry Level One
Foundation Block
Sewer Septic Tank
Water Public
Architectural Style Other
Structure Type Vinyl Siding
New Construction No
Schools
Elementary Schools Valley Forge
Middle Schools Hampton
High Schools Hampton
Others
Senior Community No
Tax ID 065c A 028.00
Acceptable Financing Cash, FHA, THDA, USDA Loan, VA Loan
Listing Terms Cash, FHA, THDA, USDA Loan, VA Loan
Read Less
Bought with Mike Ransom • Epique Realty
GET MORE INFORMATION





