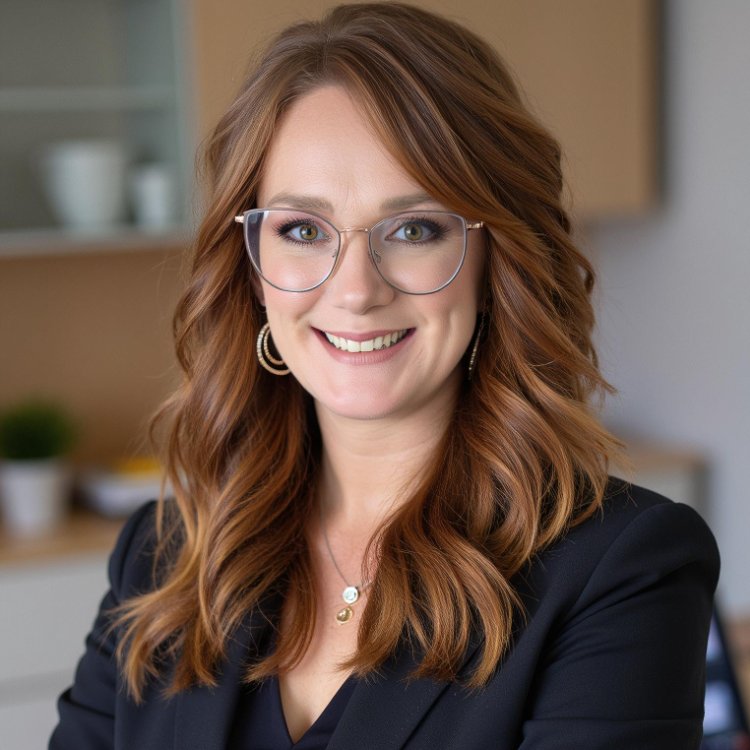For more information regarding the value of a property, please contact us for a free consultation.
146 Barnett Hollow RD Erwin, TN 37650
Want to know what your home might be worth? Contact us for a FREE valuation!

Our team is ready to help you sell your home for the highest possible price ASAP
Key Details
Sold Price $360,000
Property Type Single Family Home
Sub Type Single Family Residence
Listing Status Sold
Purchase Type For Sale
Square Footage 1,920 sqft
Price per Sqft $187
Subdivision Not In Subdivision
MLS Listing ID 9974906
Sold Date 04/30/25
Style Cabin
Bedrooms 3
Full Baths 2
Half Baths 2
HOA Y/N No
Total Fin. Sqft 1920
Year Built 1994
Lot Size 3.700 Acres
Acres 3.7
Lot Dimensions 161,171 Sq Ft
Property Sub-Type Single Family Residence
Source Tennessee/Virginia Regional MLS
Property Description
Welcome to 146 Barnett Hollow Road, a property that perfectly blends comfort, space, and tranquility. Nestled on 3.7 picturesque acres with a wooded backyard, this charming home offers the ideal setting for those seeking peace and privacy while still being conveniently located near modern amenities. With 3 bedrooms, 2 bathrooms, and 1,920 finished square feet, plus an additional 1,912 square feet of unfinished walkout basement space, this home has endless possibilities for customization to fit your lifestyle.
Location
State TN
County Unicoi
Community Not In Subdivision
Area 3.7
Zoning R-1
Direction from Johnson City: Start: Head on I-26 E toward Asheville. Take exit 36 toward Main St Turn Left Harris Hollow Rd. Turn left onto N Main Ave. Turn Right Fishery Loop Rd. Turn Right: onto Barnett Hollow Rd.
Rooms
Basement Full, Garage Door, Partial Heat, Unfinished, Walk-Out Access, Workshop
Interior
Interior Features Bar, Cedar Closet(s), Eat-in Kitchen, Open Floorplan
Hot Water true
Heating Electric, Hot Water, Electric
Cooling Ceiling Fan(s), Central Air
Flooring Carpet, Hardwood, Laminate
Window Features Double Pane Windows
Appliance Built-In Electric Oven, Dishwasher, Microwave, Refrigerator
Heat Source Electric, Hot Water
Laundry Electric Dryer Hookup, Washer Hookup
Exterior
Exterior Feature Balcony
Parking Features Driveway, Attached
Garage Spaces 2.0
Utilities Available Cable Available, Electricity Available, Electricity Connected, Water Connected, Natural Gas Available
Roof Type Asphalt
Topography Mountainous
Porch Back, Covered, Front Porch, Rear Patio
Total Parking Spaces 2
Building
Story 2
Entry Level Two
Foundation Other
Sewer Private Sewer
Water Public
Architectural Style Cabin
Level or Stories 2
Structure Type Stone,Wood Siding
New Construction No
Schools
Elementary Schools Unicoi
Middle Schools Unicoi Co
High Schools Unicoi Co
Others
Senior Community No
Tax ID 017 126.08
Acceptable Financing Cash, Conventional, USDA Loan, VA Loan
Listing Terms Cash, Conventional, USDA Loan, VA Loan
Read Less
Bought with Bob Lathrop • Tri-Cities Realty, Inc.
GET MORE INFORMATION





