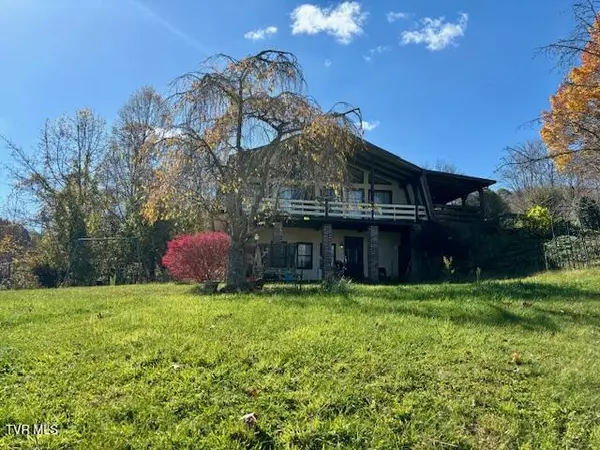For more information regarding the value of a property, please contact us for a free consultation.
5042 Flat Gap RD Pound, VA 24279
Want to know what your home might be worth? Contact us for a FREE valuation!

Our team is ready to help you sell your home for the highest possible price ASAP
Key Details
Sold Price $220,000
Property Type Single Family Home
Sub Type Single Family Residence
Listing Status Sold
Purchase Type For Sale
Square Footage 3,168 sqft
Price per Sqft $69
Subdivision Not In Subdivision
MLS Listing ID 9973262
Sold Date 12/20/24
Style Chalet,Contemporary
Bedrooms 3
Full Baths 2
HOA Y/N No
Total Fin. Sqft 3168
Year Built 1976
Lot Size 5.690 Acres
Acres 5.69
Lot Dimensions 5.688
Property Sub-Type Single Family Residence
Source Tennessee/Virginia Regional MLS
Property Description
Beautiful home... beautiful views! 3 spacious bedrooms, 2 full bathrooms, 3,168 square feet on 5.688 ACRES!! Expansive porches and decks, above ground pool, walk-in pantry, open concept, 2nd kitchen downstairs, apple trees, barn ready for chickens, 3 bed/2 bath single wide, commercial garage large enough for 2 semi trucks and much more!! This property is located 7 minutes from the four lane, perfect for those commuting to KY. Call to schedule your showing today! Buyers and buyers agents to verify information in this listing. Subject to errors and omissions.
Location
State VA
County Wise
Community Not In Subdivision
Area 5.69
Zoning Residential
Direction From US 23 in Pound, turn onto S Fork Rd (RT 671). Travel 8.6 miles, ;house is on the Left at Sign. GPS Friendly
Rooms
Other Rooms Barn(s), Garage(s), Poultry Coop, Second Residence, Workshop
Basement Block
Interior
Interior Features Kitchen Island, Laminate Counters, Open Floorplan, Pantry, Walk-In Closet(s)
Heating Fireplace(s), Heat Pump
Cooling Heat Pump
Flooring Carpet
Fireplaces Number 2
Fireplaces Type Den, Gas Log, Great Room
Fireplace Yes
Appliance Dishwasher, Dryer, Electric Range, Refrigerator, Washer
Heat Source Fireplace(s), Heat Pump
Laundry Electric Dryer Hookup, Washer Hookup
Exterior
Parking Features Driveway, Gravel
Pool Above Ground
Amenities Available Landscaping
View Mountain(s)
Roof Type Metal
Topography Level, Part Wooded, Sloped
Building
Story 2
Entry Level Two
Foundation Block
Sewer Septic Tank
Water Public
Architectural Style Chalet, Contemporary
Level or Stories 2
Structure Type Wood Siding
New Construction No
Schools
Elementary Schools J.W. Adams
Middle Schools J.W. Adams
High Schools Central (Wise, Va)
Others
Senior Community No
Tax ID 004144
Acceptable Financing Cash, Conventional
Listing Terms Cash, Conventional
Read Less
Bought with Mary Davis • Century 21 Bennett & Edwards
GET MORE INFORMATION





