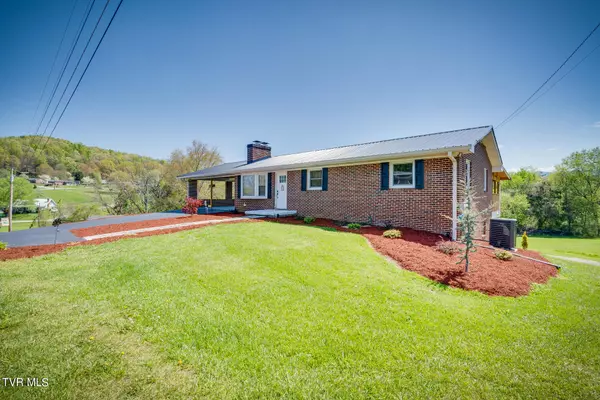For more information regarding the value of a property, please contact us for a free consultation.
333 Walnut LN Bluff City, TN 37618
Want to know what your home might be worth? Contact us for a FREE valuation!

Our team is ready to help you sell your home for the highest possible price ASAP
Key Details
Sold Price $370,000
Property Type Single Family Home
Sub Type Single Family Residence
Listing Status Sold
Purchase Type For Sale
Square Footage 2,292 sqft
Price per Sqft $161
Subdivision Not In Subdivision
MLS Listing ID 9964906
Sold Date 06/13/24
Style Ranch
Bedrooms 3
Full Baths 2
HOA Y/N No
Total Fin. Sqft 2292
Year Built 1974
Lot Size 1.330 Acres
Acres 1.33
Lot Dimensions irregular
Property Sub-Type Single Family Residence
Source Tennessee/Virginia Regional MLS
Property Description
Updated photography with landscaping recently completed. Welcome to 333 Walnut Lane in Bluff City, TN! This brick ranch-style home offers 3 bedrooms and 2 bathrooms, boasting a completely renovated kitchen, featuring new cabinets, butcher-block countertops, finishes, and appliances, perfect for culinary enthusiasts. The partially finished basement provides additional spaces for hobbies or relaxation. Enjoy year-round comfort with the HVAC system and roof that were installed in 2022. Step outside onto the expansive 591 square feet covered back deck, where you can savor the tranquilly of the sprawling 1.33-acre property, and admire the peaceful surroundings. Additionally, a large barn provides ample storage or workshop space, completing the idyllic country oasis. Don't miss the opportunity to make this your forever home, Schedule your showing today!
Location
State TN
County Sullivan
Community Not In Subdivision
Area 1.33
Zoning A-1
Direction GPS Friendly: From Johnson City, take I-26 West, take Exit 20B onto US-11E North, take a right onto Bristol Highway, keep right onto Bluff City Highway toward Bluff City, turn right onto US-19E S, turn left onto Old Elizabethton Highway, turn right onto Walnut Grove Road, turn right onto Walnut Ln
Rooms
Other Rooms Barn(s)
Basement Block, Full, Garage Door, Heated, Interior Entry, Partially Finished, Plumbed, Walk-Out Access
Interior
Interior Features Kitchen/Dining Combo, Pantry, Remodeled, Smoke Detector(s), Wired for Sec Sys
Heating Electric, Fireplace(s), Propane, Wood, Electric
Cooling Ceiling Fan(s), Heat Pump
Flooring Hardwood, Tile
Fireplaces Type Basement, Living Room
Fireplace Yes
Window Features Insulated Windows
Appliance Dishwasher, Dryer, Microwave, Refrigerator, Washer
Heat Source Electric, Fireplace(s), Propane, Wood
Laundry Electric Dryer Hookup, Washer Hookup
Exterior
Parking Features Driveway, Attached, Carport
Garage Spaces 1.0
Carport Spaces 2
Utilities Available Cable Connected
Roof Type Metal
Topography Cleared, Sloped
Porch Back, Patio, Rear Porch
Total Parking Spaces 1
Building
Foundation Block
Sewer Septic Tank
Water Public
Architectural Style Ranch
Structure Type Brick
New Construction No
Schools
Elementary Schools Bluff City
Middle Schools Sullivan East
High Schools Sullivan East
Others
Senior Community No
Tax ID 125 085.00
Acceptable Financing Cash, Conventional, FHA, THDA, USDA Loan
Listing Terms Cash, Conventional, FHA, THDA, USDA Loan
Read Less
Bought with Tonya Houghton • Lantern Real Estate
GET MORE INFORMATION





