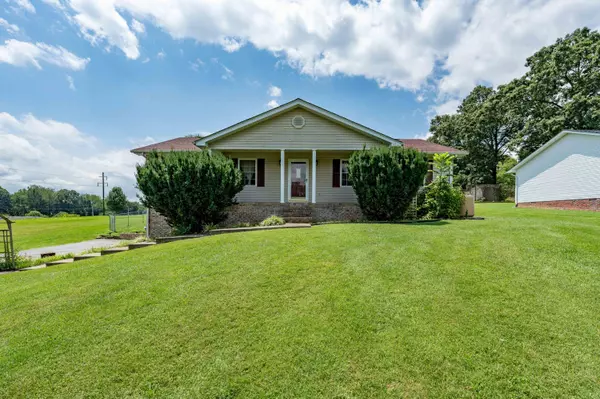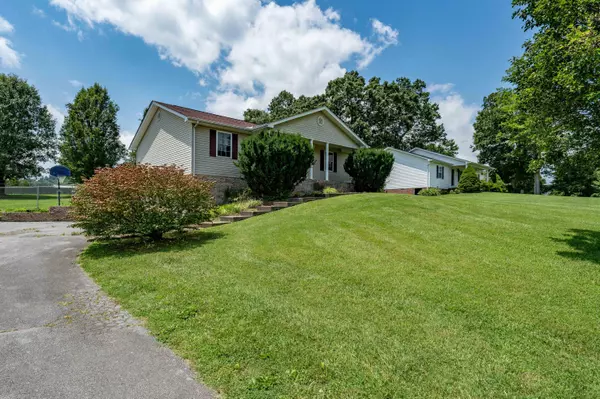For more information regarding the value of a property, please contact us for a free consultation.
109 Rutledge DR Bluff City, TN 37618
Want to know what your home might be worth? Contact us for a FREE valuation!

Our team is ready to help you sell your home for the highest possible price ASAP
Key Details
Sold Price $275,000
Property Type Single Family Home
Sub Type Single Family Residence
Listing Status Sold
Purchase Type For Sale
Square Footage 1,500 sqft
Price per Sqft $183
Subdivision Not In Subdivision
MLS Listing ID 9954558
Sold Date 09/06/23
Bedrooms 3
Full Baths 2
HOA Y/N No
Total Fin. Sqft 1500
Year Built 2001
Lot Size 0.460 Acres
Acres 0.46
Lot Dimensions 100.09 X 198.59 IRR
Property Sub-Type Single Family Residence
Source Tennessee/Virginia Regional MLS
Property Description
Situated in a peaceful neighborhood, this property features a spacious fenced backyard, three bedrooms, two baths, a two-car garage, and a cozy fireplace, making it an ideal haven for families seeking comfort, convenience, and a connection to nature.
Exterior:
As you approach the residence, you'll be greeted by the awe-inspiring sight of majestic mountains stretching across the horizon. The exterior of the home blends harmoniously with the scenic surroundings, exuding a timeless charm that complements the picturesque landscape. The fenced backyard provides a safe and private space for outdoor activities, gardening, and relaxation, creating an oasis of tranquility amidst nature's beauty.
Living Room:
The inviting living room is the perfect place to unwind, highlighted by a captivating fireplace that creates a warm and cozy atmosphere during cooler evenings. This comfortable space is ideal for family gatherings or quiet moments of relaxation.
Kitchen:
The well-appointed kitchen offers a delightful culinary experience, featuring modern appliances, ample counter space, and abundant storage options in sleek cabinetry.
Garage:
With a two-car garage, you'll have plenty of space for parking and additional storage, ensuring a clutter-free living environment.
Proximity to Schools:
For families with school-age children, this home offers the convenience of a short walk to both Sullivan East middle and high school. The ease of access will undoubtedly simplify daily routines for parents and provide students with a safe and enjoyable journey to and from school.
Oven will not convey and will be replaced with a new oven. Sellers choice.Washer and Dryer will convey depending on purchase price. Propane Tank will covey. All closet doors are downstairs in garage.
please allow at least 4 hours notice for showings
Location
State TN
County Sullivan
Community Not In Subdivision
Area 0.46
Zoning R1
Direction When driving on TN-394 E, take a right onto Vance Tank Road. Take a left on Broyles Ln, Then a right on Weaver Pike. The home will be on the right on Rutledge Drive
Rooms
Basement Garage Door, Unfinished, Workshop
Interior
Interior Features Handicap Modified, Kitchen/Dining Combo, Pantry, Soaking Tub
Heating Central, Fireplace(s)
Cooling Ceiling Fan(s), Central Air
Flooring Carpet, Hardwood
Fireplaces Number 1
Fireplaces Type Gas Log, Living Room
Fireplace Yes
Appliance Built-In Electric Oven, Dishwasher, Disposal, Microwave, Range, Refrigerator
Heat Source Central, Fireplace(s)
Laundry Electric Dryer Hookup, Washer Hookup
Exterior
Parking Features Deeded, Driveway, Attached, Garage Door Opener
Garage Spaces 2.0
View Mountain(s)
Roof Type Shingle
Topography Other
Porch Back, Covered, Deck, Front Patio, Porch, Rear Porch
Total Parking Spaces 2
Building
Entry Level Two,One
Sewer Septic Tank
Water Public
Structure Type Brick,Vinyl Siding
New Construction No
Schools
Elementary Schools Bluff City
Middle Schools Sullivan East
High Schools Sullivan East
Others
Senior Community No
Tax ID 083c A 015.00
Acceptable Financing Cash, Conventional, FHA, VA Loan
Listing Terms Cash, Conventional, FHA, VA Loan
Read Less
Bought with Vicki Wilson • Bridge Pointe Real Estate Jonesborough
GET MORE INFORMATION





