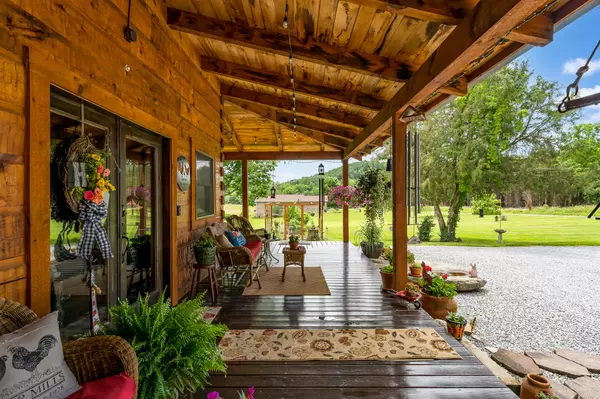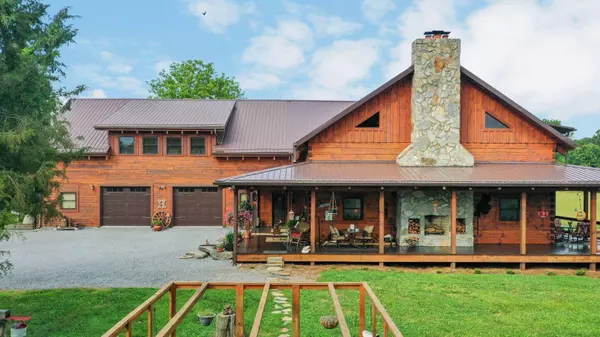For more information regarding the value of a property, please contact us for a free consultation.
342 Pine Hill RD Bluff City, TN 37618
Want to know what your home might be worth? Contact us for a FREE valuation!

Our team is ready to help you sell your home for the highest possible price ASAP
Key Details
Sold Price $890,000
Property Type Single Family Home
Sub Type Single Family Residence
Listing Status Sold
Purchase Type For Sale
Square Footage 5,976 sqft
Price per Sqft $148
Subdivision Not In Subdivision
MLS Listing ID 9949348
Sold Date 03/15/23
Style Log
Bedrooms 4
Full Baths 4
Total Fin. Sqft 5976
Year Built 2013
Lot Size 3.960 Acres
Acres 3.96
Lot Dimensions 3.96
Property Sub-Type Single Family Residence
Source Tennessee/Virginia Regional MLS
Property Description
Truly remarkable Log Cabin home surrounded by the hills of East Tennessee. Every inch has been hand-crafted and beautifully designed by mindfully chosen wood-work. The floor plan is transitional, with flawless attention to detail at every turn. The home exterior is impressive as soon as you enter the drive. The main floor wrap around porch flows with massive space for entertainment, seating, potted plants, and a double-sided stone fireplace. In a sweet addition you have a truly adorable home-matched chicken coup and gardening area. You will immediately love that this home has 2 balconies off the second floor to enjoy your 4 acre oasis of greenery and mountain views. As you enter the main living room the spectacular space is greeting and tremendous. A 30-ft stone fireplace frames the focal point with matching vaulted ceilings, wood-beamed character, and the openness of the living, dining, and kitchen space. A large family or entertainers dream. The main level continues with a farmhouse style bathroom that is exceptional charming with a bear claw tub and one-of-a-kind vanity sink. There is a large pantry area with barn doors and plenty of storage space. The first floor also comes equipped with two sizable bedrooms, another full bathroom with a tiled standup shower, a great walk-in mud room, and laundry room. Upstairs is a huge open loft overlooking the bright and airy living space. There is another full bathroom upstairs, a perfect open space for playroom or another bedroom, and a balcony overlooking the land. BONUS! There is an entire other living area with it's own access! It has a full over the garage apartment with a full kitchen, full bath, balcony, living room, and bedroom. If space is what you're looking for, this is it. Bring all your toys because this garage will fit it all with 35x43 length of space. The garage is also plumbed for utility sink.
Location
State TN
County Sullivan
Community Not In Subdivision
Area 3.96
Zoning A1
Direction Take 19E from Piney Flats toward Elizabethton. Left past Shell Station onto Old Eliz. Hwy, go 0.5 miles. Right on Walnut Grove Rd, Left onto Pine Hill Rd, property on right.
Rooms
Other Rooms Kennel/Dog Run, Shed(s)
Basement Full, Heated, Unfinished, See Remarks
Interior
Interior Features Built-in Features, Granite Counters, Kitchen/Dining Combo, Open Floorplan, Pantry, Walk-In Closet(s), See Remarks
Heating Central, Fireplace(s), Heat Pump
Cooling Central Air, Heat Pump
Flooring Hardwood, Tile
Fireplaces Number 2
Fireplaces Type Outdoor Fireplace, Living Room
Fireplace Yes
Window Features Double Pane Windows,Window Treatments
Appliance Dishwasher, Gas Range, Microwave, Range, Refrigerator, See Remarks
Heat Source Central, Fireplace(s), Heat Pump
Laundry Electric Dryer Hookup, Washer Hookup
Exterior
Exterior Feature Balcony, Garden, See Remarks
Parking Features RV Access/Parking, Deeded, Attached, Garage Door Opener
Garage Spaces 2.0
Amenities Available Landscaping
View Mountain(s)
Roof Type Metal
Topography Cleared, Pasture
Porch Balcony, Covered, Porch, Wrap Around, See Remarks
Total Parking Spaces 2
Building
Lot Description Pasture
Story 2
Entry Level Two
Foundation Block
Sewer Private Sewer
Water Public
Architectural Style Log
Level or Stories 2
Structure Type Log
New Construction No
Schools
Elementary Schools Bluff City
Middle Schools East Middle
High Schools Sullivan East
Others
Senior Community No
Tax ID 125 123.00
Acceptable Financing Cash, Conventional, FHA, VA Loan
Listing Terms Cash, Conventional, FHA, VA Loan
Read Less
Bought with Amanda Westbrook • RE/MAX Preferred
GET MORE INFORMATION





