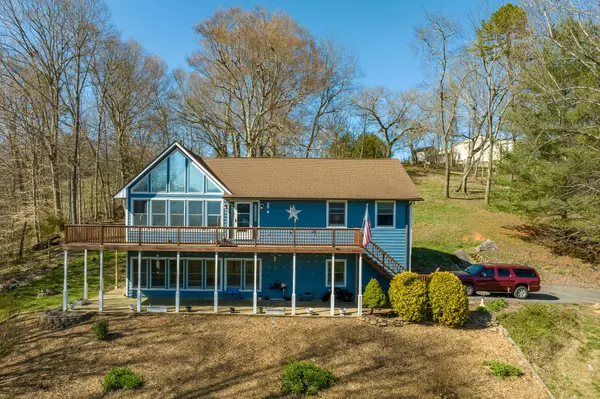For more information regarding the value of a property, please contact us for a free consultation.
424 Harrington Hollow RD Bluff City, TN 37618
Want to know what your home might be worth? Contact us for a FREE valuation!

Our team is ready to help you sell your home for the highest possible price ASAP
Key Details
Sold Price $490,000
Property Type Single Family Home
Sub Type Single Family Residence
Listing Status Sold
Purchase Type For Sale
Square Footage 3,364 sqft
Price per Sqft $145
Subdivision Not In Subdivision
MLS Listing ID 9949121
Sold Date 04/28/23
Style A-Frame,Craftsman
Bedrooms 5
Full Baths 3
Total Fin. Sqft 3364
Year Built 2001
Lot Size 2.500 Acres
Acres 2.5
Lot Dimensions 2.5 acres
Property Sub-Type Single Family Residence
Source Tennessee/Virginia Regional MLS
Property Description
WOW! Check out the views from this beautiful home located just minutes from the South Fork of The Holston River! home is also just a short drive to everything downtown Bristol TN~VA and Johnson City, TN have to offer. Home features 5 bedrooms, 3 full bathrooms, towering windows that pour in natural light and mountain views, lots of hardwood floors, granite countertops, stainless steel appliances, huge master suite, lots of decking and outdoor entertaining areas and much, much more!
**All kitchen appliances convey. Zero-turn mower, and furniture are negotiable!
Information taken from owner and CRS, buyer/buyer's agent to verify all info.
Location
State TN
County Sullivan
Community Not In Subdivision
Area 2.5
Zoning Residential
Direction Weaver Pike, Go just past Sullivan East High School, Turn Left on Harrington Hollow Road, Home on Right at end of road, See Sign.
Rooms
Basement Finished, Full
Interior
Interior Features Granite Counters, Open Floorplan, Remodeled
Heating Central
Cooling Ceiling Fan(s), Central Air
Flooring Carpet, Ceramic Tile, Hardwood
Window Features Double Pane Windows
Appliance Dishwasher, Electric Range, Refrigerator
Heat Source Central
Laundry Electric Dryer Hookup, Washer Hookup
Exterior
Parking Features Driveway, Asphalt
View Mountain(s)
Roof Type Shingle
Topography Cleared, Part Wooded
Porch Covered, Deck, Patio, Side Porch, Wrap Around
Building
Entry Level Two
Foundation Block
Sewer Septic Tank
Water Public
Architectural Style A-Frame, Craftsman
Structure Type Wood Siding
New Construction No
Schools
Elementary Schools Bluff City
Middle Schools East Middle
High Schools Sullivan East
Others
Senior Community No
Tax ID 083 180.50
Acceptable Financing Cash, Conventional, FHA, VA Loan, Other
Listing Terms Cash, Conventional, FHA, VA Loan, Other
Read Less
Bought with Cory Parsons • eXp Realty, LLC
GET MORE INFORMATION





