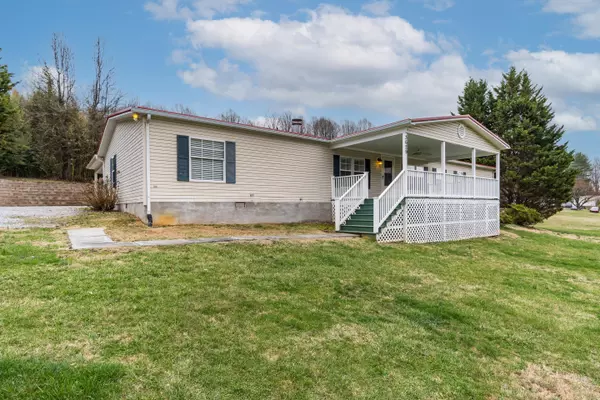For more information regarding the value of a property, please contact us for a free consultation.
3629 Hwy 390 Bluff City, TN 37618
Want to know what your home might be worth? Contact us for a FREE valuation!

Our team is ready to help you sell your home for the highest possible price ASAP
Key Details
Sold Price $280,000
Property Type Single Family Home
Sub Type Single Family Residence
Listing Status Sold
Purchase Type For Sale
Square Footage 2,400 sqft
Price per Sqft $116
Subdivision Not In Subdivision
MLS Listing ID 9948676
Sold Date 04/21/23
Bedrooms 4
Full Baths 2
Total Fin. Sqft 2400
Year Built 1999
Lot Size 0.600 Acres
Acres 0.6
Lot Dimensions 204.2 X 192.84 IRR
Property Sub-Type Single Family Residence
Source Tennessee/Virginia Regional MLS
Property Description
The well-loved home is located in Sullivan County, minutes outside of the city of Bristol on over a half-acre. It's close to the Bristol Motor Speedway and the new Bristol Casino. This home has space galore, inside and out! It has a large covered front porch, as well as a covered back patio with space for a TV, perfect for creating an outdoor living room or observing the wildlife on the property. Off the back patio is a utility room, perfect for extra storage or a workshop. There is also a two-car car port, a concrete multi-purpose pad (beside the carport) and a new retaining wall. The 8x8 building (with electricity) in the back yard has a 2 ft covered porch, perfect for play, office or retreat space. There is also raised-bed garden space ready for Spring planting. Inside you'll find a generous sized living room with vaulted ceilings featuring a custom fireplace surrounded by tile with a granite hearth. White columns separate the dining and living areas. The dining room has arts and crafts style wainscotting, a built-in bench and two built in cabinets. The kitchen has been completely renovated with designer tile, double ovens, glass cooktop, microwave hood, high-end appliances, and white cabinetry and plenty of storage with its built-in shelving. Off of the kitchen is a den large enough for a pool table with double windows, leading into the laundry room. The primary bedroom is truly massive. It has a large walk-in closet, and an ensuite bathroom with double granite sinks, whirlpool tub, tiled walk-in shower and a skylight. On the opposite end of the house are three spacious bedrooms and a full-size bathroom with a skylight. There is hardwood flooring in the living, dining, den and primary bathroom, tiled kitchen and hardwood laminate in other bedrooms. The home has a lifetime metal roof, cutting down on future maintenance. Book your showing today before this beautiful home is gone. All information deemed reliable, Buyer/buyer's agent to verify.
Location
State TN
County Sullivan
Community Not In Subdivision
Area 0.6
Zoning R
Direction From Bristol, 394 to 390. House on Left, Look for Sign
Rooms
Other Rooms Outbuilding
Interior
Interior Features Built-in Features, Kitchen Island, Walk-In Closet(s), Whirlpool
Heating Central
Cooling Central Air
Flooring Ceramic Tile, Hardwood, Laminate, Vinyl
Fireplaces Type Living Room
Fireplace Yes
Appliance Convection Oven, Cooktop, Double Oven, Microwave, Refrigerator
Heat Source Central
Laundry Electric Dryer Hookup, Washer Hookup
Exterior
Parking Features Deeded, Carport, Gravel
Carport Spaces 2
Roof Type Metal
Topography Sloped
Porch Back, Covered, Front Porch, Patio, Rear Patio
Building
Entry Level One
Foundation Block, Pillar/Post/Pier
Sewer Septic Tank
Water Public
Structure Type Vinyl Siding
New Construction No
Schools
Elementary Schools Bluff City
Middle Schools Sullivan East
High Schools Sullivan East
Others
Senior Community No
Tax ID 082d D 008.00
Acceptable Financing Cash, Conventional, FHA, VA Loan
Listing Terms Cash, Conventional, FHA, VA Loan
Read Less
Bought with Ashley Paschal • Unknown Office
GET MORE INFORMATION





