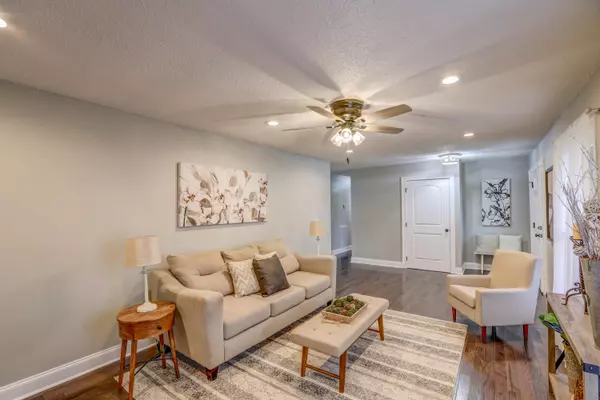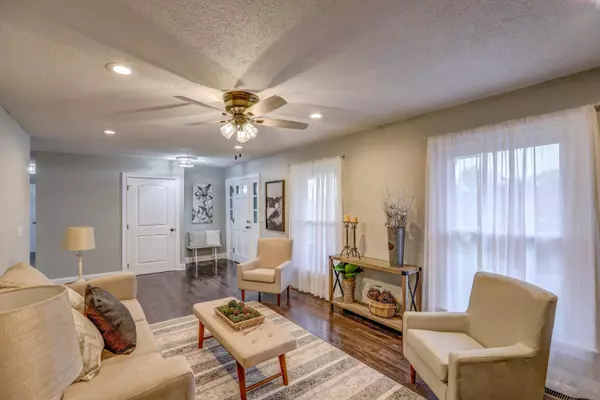For more information regarding the value of a property, please contact us for a free consultation.
165 Rutledge DR Bluff City, TN 37618
Want to know what your home might be worth? Contact us for a FREE valuation!

Our team is ready to help you sell your home for the highest possible price ASAP
Key Details
Sold Price $310,000
Property Type Single Family Home
Sub Type Single Family Residence
Listing Status Sold
Purchase Type For Sale
Square Footage 1,500 sqft
Price per Sqft $206
Subdivision Pleasant Hills
MLS Listing ID 9944526
Sold Date 10/24/22
Style Ranch
Bedrooms 3
Full Baths 2
Total Fin. Sqft 1500
Year Built 1974
Lot Size 0.660 Acres
Acres 0.66
Lot Dimensions 170.96 X 166.82 IRR
Property Sub-Type Single Family Residence
Source Tennessee/Virginia Regional MLS
Property Description
Multiple Offers. WOW!! Find your comfort in this totally renovated single level brick house in peaceful Pleasant Hills. Featuring 3 bedrooms, 2 full baths, and located at the end of a cul-de-sac, the oversized .66 acre lot adds a sense of privacy. Within minutes to the new Sullivan East Middle and Sullivan East High, you will love your mountain views. The spacious kitchen is all new. New granite counters, new cabinets, new appliances, new flooring, etc. Laundry on main level. New Heat pump. Roof is 6 yrs old. Best of all you will enjoy the large covered porch just off the kitchen and the big unfinished basement with endless possibilities. If you're looking for convenient living and low maintenance in a move in ready house, this is the one! Call today before it's too late.
Location
State TN
County Sullivan
Community Pleasant Hills
Area 0.66
Zoning Res
Direction Turn onto Weaver Pike From Volunteer Pkwy. Drive 7 miles and turn RIGHT on Rutledge Dr. House is next to last house on left. SIGN
Rooms
Basement Block, Exterior Entry, Full, Interior Entry, Unfinished, Walk-Out Access
Interior
Interior Features Primary Downstairs, Granite Counters, Kitchen/Dining Combo, Pantry, Remodeled
Heating Electric, Heat Pump, Electric
Cooling Ceiling Fan(s), Heat Pump
Flooring Ceramic Tile, Hardwood, Laminate
Window Features Double Pane Windows
Appliance Dishwasher, Electric Range, Microwave, Refrigerator
Heat Source Electric, Heat Pump
Laundry Electric Dryer Hookup, Washer Hookup
Exterior
Parking Features Attached
Garage Spaces 2.0
Utilities Available Cable Available
View Mountain(s)
Roof Type Composition
Topography Sloped
Porch Back, Covered, Front Porch, Rear Porch
Total Parking Spaces 2
Building
Entry Level One
Sewer Septic Tank
Water Public
Architectural Style Ranch
Structure Type Brick
New Construction No
Schools
Elementary Schools Bluff City
Middle Schools Sullivan East
High Schools Sullivan East
Others
Senior Community No
Tax ID 068n F 007.00
Acceptable Financing Cash, Conventional, FHA, USDA Loan
Listing Terms Cash, Conventional, FHA, USDA Loan
Read Less
Bought with Ronald Barrett • KW Johnson City
GET MORE INFORMATION





