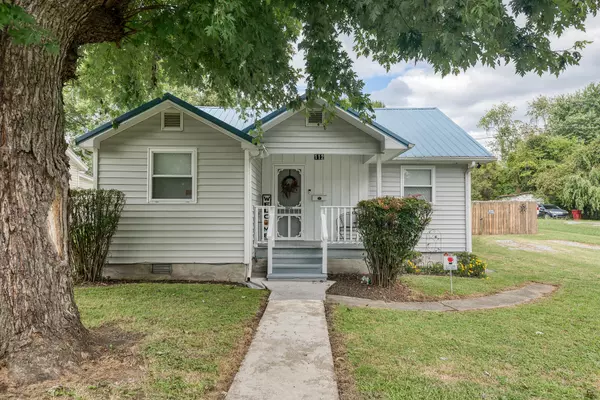For more information regarding the value of a property, please contact us for a free consultation.
112 Guy ST Johnson City, TN 37601
Want to know what your home might be worth? Contact us for a FREE valuation!

Our team is ready to help you sell your home for the highest possible price ASAP
Key Details
Sold Price $165,000
Property Type Single Family Home
Sub Type Single Family Residence
Listing Status Sold
Purchase Type For Sale
Square Footage 1,206 sqft
Price per Sqft $136
Subdivision Armbrust & Smith
MLS Listing ID 9943236
Sold Date 10/19/22
Style Cottage
Bedrooms 3
Full Baths 2
Total Fin. Sqft 1206
Year Built 1945
Lot Dimensions 80x135 IRR
Property Sub-Type Single Family Residence
Source Tennessee/Virginia Regional MLS
Property Description
Charming city cottage! 3 bd/2 ba conveniently located in Johnson City, near the country club and Lions Park, access downtown JC, hop on the interstate and go anywhere in the Tri-Cities in minutes. Metal roof, vinyl windows, neutral colors! Tall panel fence around back yard for privacy or pets. 8x12 outdoor building with concrete covered porch-unfinished! Make it your ''she-shed'', workshop of finish out as guest room! Enter from quiet street onto the freshly painted front porch into the living room. An arch leads to a sitting room/office off living room. Charming fireplace has shelves built in. Parquet flooring throughout. Next, the front hallway leads to two bedrooms, hall bath and into the eat-in kitchen with blue cabinets and laminate counters. Refrigerator conveys. In the back, a den/office opens to back yard. Washer/dryer hookups for convenience. Back hallway has multiple closets, leads to second bath and small third bedroom. Home has gas heat plus a heat pump. Outside, the back yard is fully panel fenced. Outside shed is unfinished with a concrete covered porch. All information deemed reliable but not guaranteed. Buyer/buyer's agent to verify all facts.
Location
State TN
County Washington
Community Armbrust & Smith
Zoning R
Direction Broadway to East Unaka, , R on Guy St, home on left, see sign. GPS friendly.
Rooms
Other Rooms Outbuilding
Interior
Interior Features Laminate Counters
Heating Central, Heat Pump, Natural Gas
Cooling Central Air, Heat Pump
Flooring Vinyl
Fireplaces Type Living Room
Fireplace Yes
Window Features Double Pane Windows
Appliance Dishwasher, Electric Range, Refrigerator
Heat Source Central, Heat Pump, Natural Gas
Laundry Electric Dryer Hookup, Washer Hookup
Exterior
Parking Features Unpaved, Gravel
Roof Type Metal
Topography Level
Porch Front Porch
Building
Entry Level One
Sewer Public Sewer
Water Public
Architectural Style Cottage
Structure Type Vinyl Siding
New Construction No
Schools
Elementary Schools North Side
Middle Schools Indian Trail
High Schools Science Hill
Others
Senior Community No
Tax ID 039i D 007.00
Acceptable Financing Cash, Conventional
Listing Terms Cash, Conventional
Read Less
Bought with APRIL HOLT • Hurd Realty, LLC
GET MORE INFORMATION





