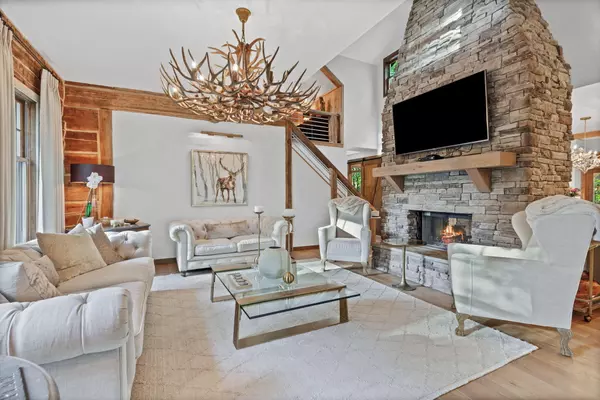For more information regarding the value of a property, please contact us for a free consultation.
435 Whitehead RD Bluff City, TN 37618
Want to know what your home might be worth? Contact us for a FREE valuation!

Our team is ready to help you sell your home for the highest possible price ASAP
Key Details
Sold Price $1,498,000
Property Type Single Family Home
Sub Type Single Family Residence
Listing Status Sold
Purchase Type For Sale
Square Footage 3,895 sqft
Price per Sqft $384
Subdivision Not Listed
MLS Listing ID 9937422
Sold Date 07/15/22
Bedrooms 3
Full Baths 3
Half Baths 1
Total Fin. Sqft 3895
Year Built 2015
Lot Size 2.130 Acres
Acres 2.13
Lot Dimensions 2.13
Property Sub-Type Single Family Residence
Source Tennessee/Virginia Regional MLS
Property Description
Exquisite! Beautifully crafted custom-built dream home. You have over two acres of gated surrounded beauty in this park-like setting. The creek runs through the back of the property and has been meticulously designed to stream under the 16x32 steel-built screened enclosed bridge and 16X20 TV room. The exterior of the home has been developed with 300-year-old reclaimed logs, as well as poplar bark. As you enter the front foyer you will be immediately impressed by the craftsmanship. The reclaimed white oak flooring flows throughout with the main living having vaulted ceilings and a double-sided, stone-built, natural burning fireplace. The kitchen is stunning and classy. The kitchen boasts quartzite stone counter tops, two farmhouse sinks, a commercial-grade refrigerator, a large island equipped with storage, and a 48-inch range with a custom-designed hood. The butler pantry is glass-front, built-in cabinetry, accompanied with a wet bar and wine fridge. The home is filled with hand-selected John Richard lighting and custom-hung wood doors. Anderson wood windows line the hallways to let in an abundance of natural lighting and gorgeous views of the creek from all angles. The primary suite has high ceilings and balcony doors, beside the marble bathroom with double vanity sinks, a double-ended bear claw tub, and a glass walk-in shower. The main level finishes with another bedroom, a second full bathroom, the potential for two additional bedrooms, a nursery or office, and a laundry room with a traversing stone sink and half bath. Off the kitchen is an entertainer's dream that truly finishes the amazing ambiance of this one-of-a-kind home with the enclosed bridge over the creek and a temperature-controlled seating room or TV room. Upstairs is a large, open loft and a second area that could accommodate as a music space or painter's studio. There is floored attic space for extra storage. The basement has been fully encapsulated with an air filtration system. As an additional bonus, there is a two-car detached garage and a fully equipped studio apartment over the garage that suit perfectly as an in-law suite or guest house. The personal touches make this property exceed all expectations with the stone laid walking paths, a gas fire pit overlooking the creek, a kid's tree house, and professionally designed landscaping. This one is a must see! You'll enjoy every second. "The Creekhouse"
Location
State TN
County Sullivan
Community Not Listed
Area 2.13
Zoning RS
Direction From JC - Take 11E past Winged Deer Park. Take a right onto 19E. Left a stop sign. Left on Whitehead Rd. There is not a sign. Home has gated driveway entry.
Rooms
Basement Crawl Space, Unfinished, See Remarks
Interior
Interior Features Primary Downstairs, Balcony, Entrance Foyer, Kitchen Island, Pantry, Utility Sink, Walk-In Closet(s), Wet Bar, See Remarks
Heating Fireplace(s)
Cooling Central Air, Heat Pump
Flooring Hardwood, Marble
Fireplaces Number 1
Fireplaces Type Outdoor Fireplace, Gas Log, Living Room, Recreation Room, Stone, See Remarks
Fireplace Yes
Window Features Double Pane Windows,Skylight(s),Window Treatments
Appliance Dishwasher, Disposal, Dryer, Gas Range, Microwave, Refrigerator, Washer, Wine Refigerator, See Remarks
Heat Source Fireplace(s)
Laundry Electric Dryer Hookup, Washer Hookup
Exterior
Exterior Feature Playground, Other
Parking Features Circular Driveway, Detached, Garage Door Opener
Garage Spaces 2.0
Utilities Available Cable Connected
Amenities Available Landscaping
View Creek/Stream
Roof Type Metal,Shake
Topography Cleared, Level, Part Wooded, Rolling Slope
Porch Enclosed, Screened, Side Porch, See Remarks
Total Parking Spaces 2
Building
Story 2
Entry Level One and One Half
Foundation Block, Pillar/Post/Pier
Sewer Public Sewer
Water Public
Level or Stories 2
Structure Type Log,Wood Siding,See Remarks
New Construction No
Schools
Elementary Schools Bluff City
Middle Schools East Middle
High Schools West Ridge
Others
Senior Community No
Tax ID 110 041.14
Acceptable Financing Cash, Conventional, VA Loan
Listing Terms Cash, Conventional, VA Loan
Read Less
Bought with April Gregory • RE/MAX Preferred
GET MORE INFORMATION





