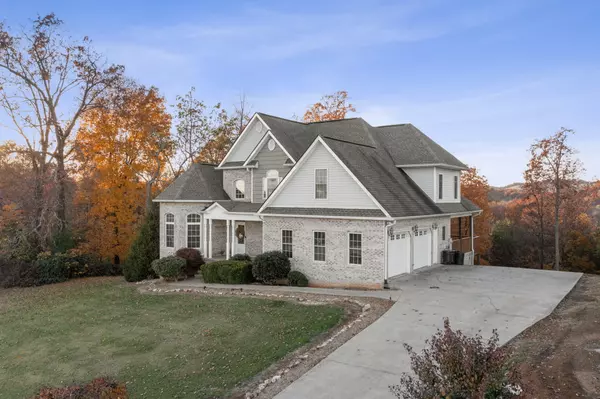For more information regarding the value of a property, please contact us for a free consultation.
416 Lynchburg LN Surgoinsville, TN 37873
Want to know what your home might be worth? Contact us for a FREE valuation!

Our team is ready to help you sell your home for the highest possible price ASAP
Key Details
Sold Price $591,775
Property Type Single Family Home
Sub Type Single Family Residence
Listing Status Sold
Purchase Type For Sale
Square Footage 4,835 sqft
Price per Sqft $122
Subdivision Virginia Hills
MLS Listing ID 9931019
Sold Date 03/17/22
Bedrooms 5
Full Baths 4
Total Fin. Sqft 4835
Year Built 2007
Lot Size 1.200 Acres
Acres 1.2
Lot Dimensions 120.00 X 446.06 IRR
Property Sub-Type Single Family Residence
Source Tennessee/Virginia Regional MLS
Property Description
Are you looking for the real estate unicorn? You have found it! Expansive mountain views - yes - Beautiful views of the Holston River - yes - privacy in the back yard of the 1.2 acre property - yes. The home - it will blow you away with 2,800 sq ft of living space offering main level master with dual closets, dual vanity and tray ceiling with private access to the back deck. The main level also invites you to enjoy family and friends in the living room with 20' ceilings and a floor to ceiling stone fireplace that is sure to heat things up. The upper lever offers two bedrooms with a jack/jill bath with independent vanities along with a massive bonus room. A fully finished walk out basement level that adds nearly 2,000 of additional square feet with a full bath room, entertainment area, cinema room, multiple storage and garages, and so, so much more!
Location
State TN
County Hawkins
Community Virginia Hills
Area 1.2
Zoning Residential
Direction Head west on US-11W S/Langston Blvd/W Stone Dr toward Union Hill St Continue to follow US-11W S/Langston Blvd Turn left onto TN-346 S/Main S Turn right onto Richmond Ave Turn left onto Roanoke D Turn right onto Fairfax Ave Turn left onto Lynchburg Ln Destination will be on the right
Rooms
Basement Finished, Full, Heated, Walk-Out Access
Interior
Interior Features Primary Downstairs, 2+ Person Tub, Eat-in Kitchen, Entrance Foyer, Kitchen/Dining Combo, Open Floorplan, Pantry, Soaking Tub, Utility Sink, Walk-In Closet(s), Whirlpool
Heating Central, Fireplace(s), Heat Pump, Wood Stove
Cooling Ceiling Fan(s), Central Air
Flooring Carpet, Ceramic Tile, Hardwood
Fireplaces Type Gas Log, Living Room
Equipment Satellite Dish
Fireplace Yes
Window Features Double Pane Windows
Appliance Cooktop, Dishwasher, Dryer, Electric Range, Microwave, Refrigerator, Washer
Heat Source Central, Fireplace(s), Heat Pump, Wood Stove
Laundry Electric Dryer Hookup, Gas Dryer Hookup, Washer Hookup
Exterior
Exterior Feature Outdoor Fireplace
Parking Features Concrete, Garage Door Opener, Parking Pad
Garage Spaces 2.0
Utilities Available Cable Connected
View Water, Mountain(s)
Roof Type Shingle
Topography Level, Rolling Slope
Porch Deck
Total Parking Spaces 2
Building
Entry Level Three Or More
Foundation Block
Sewer Septic Tank
Water Public
Structure Type Brick,Vinyl Siding
New Construction No
Schools
Elementary Schools Surgoinsville
Middle Schools Surgoinsville
High Schools Volunteer
Others
Senior Community No
Tax ID 066a A 004.00
Acceptable Financing Cash, Conventional, VA Loan
Listing Terms Cash, Conventional, VA Loan
Read Less
Bought with Randy Peters • Bridge Pointe Real Estate Jonesborough
GET MORE INFORMATION





