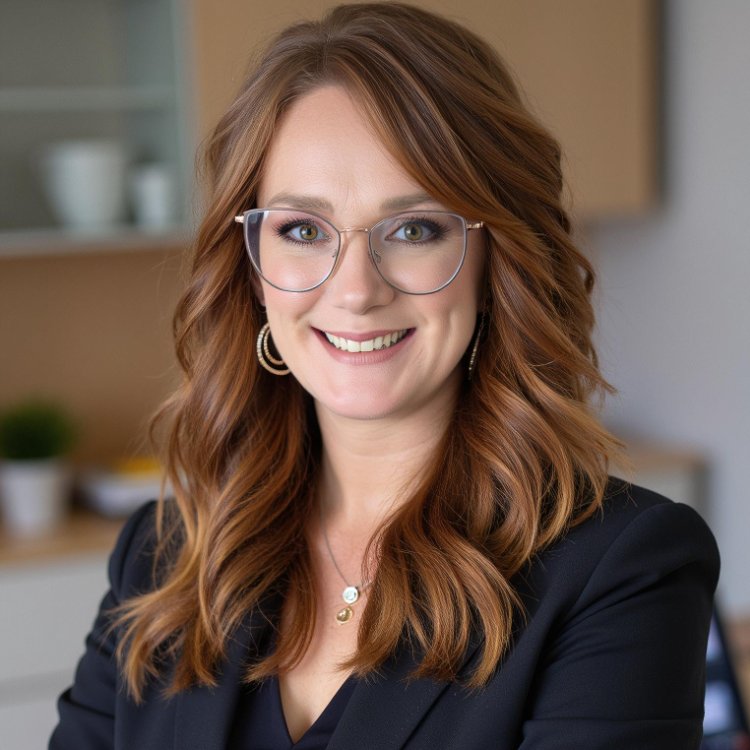For more information regarding the value of a property, please contact us for a free consultation.
310 Sequoyah DR Blountville, TN 37617
Want to know what your home might be worth? Contact us for a FREE valuation!

Our team is ready to help you sell your home for the highest possible price ASAP
Key Details
Sold Price $231,000
Property Type Single Family Home
Sub Type Single Family Residence
Listing Status Sold
Purchase Type For Sale
Square Footage 2,300 sqft
Price per Sqft $100
MLS Listing ID 9915278
Sold Date 01/22/21
Style Raised Ranch,Ranch
Bedrooms 3
Full Baths 2
Half Baths 1
Total Fin. Sqft 2300
Year Built 1987
Lot Size 0.530 Acres
Acres 0.53
Lot Dimensions 154.10 X 157.29 IRR
Property Sub-Type Single Family Residence
Source Tennessee/Virginia Regional MLS
Property Description
Such a wonderful neighborhood, Summer hills subdivision offers it's inhabitants a cozy environment convenient to all of the Tricities amenities! This raised ranch has been fully updated and the flooring upstairs has all new carpet throughout. The kitchen has had a remodel including new beautiful cabinets and stainless appliances. Three large bedrooms are upstairs with a new shared bath which has a new vanity/ fixtures/ and lighting. The living room has two grand fireplaces will make this home warm during all the upcoming holidays! Lastly take time to see all the recreational area downstairs, and including all the garage space, totaling 2 garage spaces. Also out back you will find a lovely back porch and deck. Just minutes from Bristol, the Pinnacle, and the hospital. All information deemed to buyer/buyer agent verification.
Location
State TN
County Sullivan
Area 0.53
Zoning Residential
Direction Take bristol hwy to 394, then left onto 394 then another right onto Kingston, then right onto Sequoyah... see sign
Interior
Interior Features Eat-in Kitchen, Kitchen Island, Remodeled
Heating Central
Cooling Central Air
Flooring Carpet, Ceramic Tile
Fireplaces Number 2
Fireplaces Type Basement, Living Room
Fireplace Yes
Window Features Double Pane Windows
Appliance Dishwasher, Microwave, Range, Refrigerator
Heat Source Central
Laundry Electric Dryer Hookup, Washer Hookup
Exterior
Parking Features Asphalt
Garage Spaces 2.0
Amenities Available Landscaping
View Mountain(s)
Roof Type Shingle
Topography Rolling Slope
Porch Back, Front Porch
Total Parking Spaces 2
Building
Entry Level Two
Foundation Block
Sewer Septic Tank
Water Public
Architectural Style Raised Ranch, Ranch
Structure Type Brick,Vinyl Siding
New Construction No
Schools
Middle Schools Central
High Schools West Ridge
Others
Senior Community No
Tax ID 066e A 005.00
Acceptable Financing Cash, Conventional, FHA, THDA, USDA Loan, VA Loan
Listing Terms Cash, Conventional, FHA, THDA, USDA Loan, VA Loan
Read Less
Bought with Shirley Mort • American Realty
GET MORE INFORMATION





