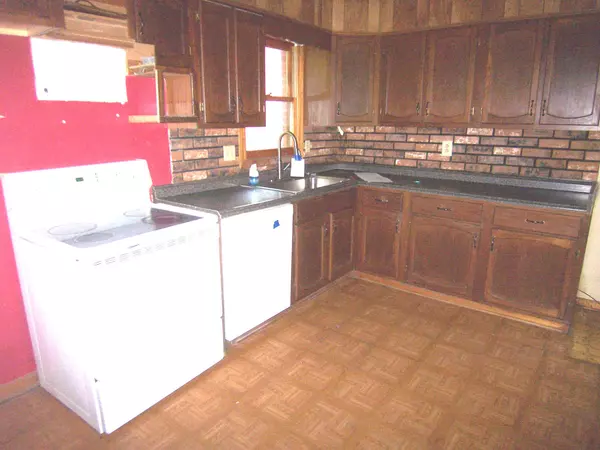For more information regarding the value of a property, please contact us for a free consultation.
246 Beechnut City RD Blountville, TN 37617
Want to know what your home might be worth? Contact us for a FREE valuation!

Our team is ready to help you sell your home for the highest possible price ASAP
Key Details
Sold Price $78,200
Property Type Single Family Home
Sub Type Single Family Residence
Listing Status Sold
Purchase Type For Sale
Square Footage 888 sqft
Price per Sqft $88
Subdivision Not In Subdivision
MLS Listing ID 9914828
Sold Date 01/05/21
Style Split Foyer
Bedrooms 2
Full Baths 1
Total Fin. Sqft 888
Year Built 1985
Lot Size 0.800 Acres
Acres 0.8
Lot Dimensions .80 ac +/-
Property Sub-Type Single Family Residence
Source Tennessee/Virginia Regional MLS
Property Description
In Blountville,TN on +/- .80-acre lot with beautiful views. Spacious split foyer with a convenient four-room floor plan: Living room; kitchen with nice wood cabinets and two BR and one Bath. Buyer/buyer's agent to verify info. Case # 481-332256 FHA IE. Subject to appraisal. HUD homes are sold 'As Is'. Seller makes no representations or warranties as to property condition. EHO. Seller may contribute up to 3% for buyer's closing costs upon buyer request. Property is owned by US Dept of HUD.
Location
State TN
County Sullivan
Community Not In Subdivision
Area 0.8
Zoning Residential
Direction Hwy 11W toward Kingsport take JH Faucet Rd LT onto Beechnut City Rd
Rooms
Other Rooms Outbuilding
Basement Full
Primary Bedroom Level First
Interior
Interior Features Eat-in Kitchen
Heating Central
Cooling Central Air
Flooring Carpet, Vinyl
Fireplace No
Heat Source Central
Exterior
Parking Features Deeded
Roof Type Asphalt
Topography Sloped
Porch Deck
Building
Entry Level One
Sewer Septic Tank
Water Public
Architectural Style Split Foyer
Structure Type Brick
New Construction No
Schools
Elementary Schools Central Heights
Middle Schools Central
High Schools West Ridge
Others
Senior Community No
Tax ID 034 177.30
Acceptable Financing Cash, Conventional, FHA
Listing Terms Cash, Conventional, FHA
Special Listing Condition In Foreclosure
Read Less
Bought with CORY PARSONS • Century 21 Legacy
GET MORE INFORMATION





