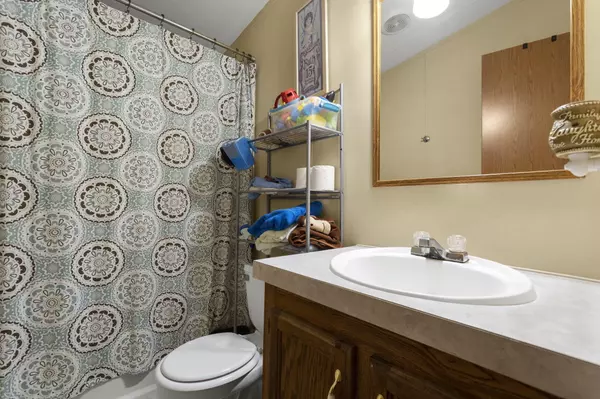For more information regarding the value of a property, please contact us for a free consultation.
451 Tri State Lime RD Blountville, TN 37617
Want to know what your home might be worth? Contact us for a FREE valuation!

Our team is ready to help you sell your home for the highest possible price ASAP
Key Details
Sold Price $85,000
Property Type Single Family Home
Sub Type Single Family Residence
Listing Status Sold
Purchase Type For Sale
Square Footage 920 sqft
Price per Sqft $92
MLS Listing ID 9914285
Sold Date 11/13/20
Bedrooms 3
Full Baths 2
Total Fin. Sqft 920
Year Built 1998
Lot Size 0.850 Acres
Acres 0.85
Lot Dimensions See acreage
Property Sub-Type Single Family Residence
Source Tennessee/Virginia Regional MLS
Property Description
Cozy, one-level, 3 bed 2 bath, home on just under an acre of land. Less than 15 minutes from The Pinnacle, yet offers quiet county living- avoiding both city taxes and ordinances. With a warm gas fireplace in the living room and kitchen appliances included- you're set up for the cool-weather holidays ahead. Take in the changing seasons from the covered front porch and let the dog out in the fenced back yard. New roof this year alleviates a big ticket concern. One car detached garage plus storage shed.
Location
State TN
County Sullivan
Area 0.85
Zoning RS
Direction From Johnson City, take I-26W. Take exit 8B to merge onto I-81N toward Bristol. Take exit 66 for TN-126 toward Kingsport/Blountville. Take Overhill Dr., Barger Hollow Rd, Harr Town Rd, and Cold Springs Rd to Tri State Lime Rd. Destination on right.
Rooms
Other Rooms Shed(s)
Interior
Interior Features Eat-in Kitchen, Walk-In Closet(s)
Heating Central, Fireplace(s), Propane
Cooling Ceiling Fan(s), Central Air
Flooring Carpet, Laminate
Fireplaces Type Gas Log, Living Room
Fireplace Yes
Window Features Storm Window(s)
Appliance Microwave, Range, Refrigerator
Heat Source Central, Fireplace(s), Propane
Laundry Electric Dryer Hookup, Washer Hookup
Exterior
Parking Features Deeded, Detached
Garage Spaces 1.0
Utilities Available Cable Connected
View Mountain(s)
Roof Type Metal
Topography Level, Sloped
Porch Covered, Front Porch, Porch
Total Parking Spaces 1
Building
Entry Level One
Foundation Block
Sewer Septic Tank
Water Public
Structure Type Vinyl Siding
New Construction No
Schools
Elementary Schools Central Heights
Middle Schools Central
High Schools West Ridge
Others
Senior Community No
Tax ID 016 061.15
Acceptable Financing Cash, Conventional, FHA, VA Loan
Listing Terms Cash, Conventional, FHA, VA Loan
Read Less
Bought with AMY MUSICK • REMAX Results
GET MORE INFORMATION





