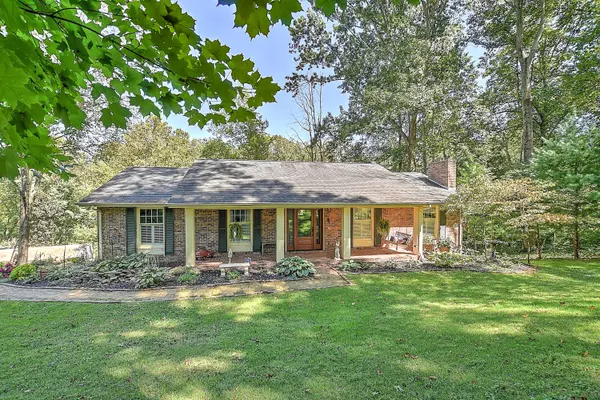For more information regarding the value of a property, please contact us for a free consultation.
372 Glasgow LN Blountville, TN 37617
Want to know what your home might be worth? Contact us for a FREE valuation!

Our team is ready to help you sell your home for the highest possible price ASAP
Key Details
Sold Price $329,900
Property Type Single Family Home
Sub Type Single Family Residence
Listing Status Sold
Purchase Type For Sale
Square Footage 2,295 sqft
Price per Sqft $143
Subdivision Fairfield
MLS Listing ID 9913167
Sold Date 11/02/20
Style Ranch
Bedrooms 3
Full Baths 3
Total Fin. Sqft 2295
Year Built 1987
Lot Size 3.000 Acres
Acres 3.0
Lot Dimensions 3 Acres
Property Sub-Type Single Family Residence
Source Tennessee/Virginia Regional MLS
Property Description
All Information to be verified by buyer and buyer agent prior to closing. Very Private and off the road. A family friendly established neighborhood at the end of the cul-de-sac. Move in ready with a lot of upgrades to include the granite counter tops. When you drive up and see the Newly done back deck which is Great for entertaining or for your quite place,, you will be able to see yourself sitting out having morning coffee or grilling out with friends and neighbors. When you finally walk in and see the openness of the newly updated kitchen to living room with gleaming hardwood floors, you will instantly fall in love. Are you looking for a ''MAN CAVE''? Well guys you got it with this newly remodeled basement with a possible 4th bedroom or could use for office. The other Parcel/tax ID is 063C D 071.00. Offers will NOT be acknowledged before 5 p.m. on 09/23/2020. Bring your offers to the table. The antique license plates will not go with the property.
Location
State TN
County Sullivan
Community Fairfield
Area 3.0
Zoning Residential
Direction From Kingsport Memorial Blvd. to right on Fall Creek, left on Cain, left on Glasgow, home is on the right off the road - GPS Friendly
Rooms
Basement Partial Heat, Partially Finished, Walk-Out Access
Interior
Interior Features Granite Counters, Open Floorplan, Pantry, Remodeled
Heating Electric, Heat Pump, Electric
Cooling Heat Pump
Flooring Ceramic Tile, Hardwood, Laminate
Fireplaces Number 2
Fireplaces Type Basement, Brick, Living Room
Fireplace Yes
Window Features Insulated Windows,Window Treatment-Negotiable
Appliance Dishwasher, Gas Range, Refrigerator
Heat Source Electric, Heat Pump
Exterior
Parking Features Deeded, Asphalt, Garage Door Opener, Parking Pad
Garage Spaces 2.0
Utilities Available Cable Connected
Amenities Available Landscaping
Roof Type Shingle
Topography Level, Part Wooded, Sloped
Porch Back, Covered, Deck, Front Porch
Total Parking Spaces 2
Building
Entry Level One
Foundation Block
Sewer Septic Tank
Water Public
Architectural Style Ranch
Structure Type Brick
New Construction No
Schools
Elementary Schools Indian Springs
Middle Schools Central
High Schools West Ridge
Others
Senior Community No
Tax ID 063c C 017.00
Acceptable Financing Cash, Conventional, FHA, USDA Loan, VA Loan
Listing Terms Cash, Conventional, FHA, USDA Loan, VA Loan
Read Less
Bought with Traci Coffelt • KW Johnson City
GET MORE INFORMATION





