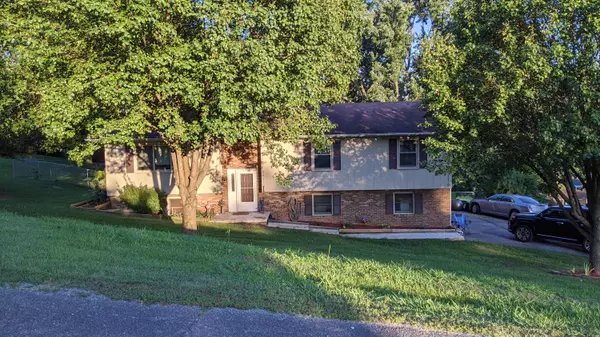For more information regarding the value of a property, please contact us for a free consultation.
301 Clear Branch Circle Blountville, TN 37617
Want to know what your home might be worth? Contact us for a FREE valuation!

Our team is ready to help you sell your home for the highest possible price ASAP
Key Details
Sold Price $170,000
Property Type Single Family Home
Sub Type Single Family Residence
Listing Status Sold
Purchase Type For Sale
Square Footage 2,144 sqft
Price per Sqft $79
Subdivision Not In Subdivision
MLS Listing ID 9910411
Sold Date 10/30/20
Style Split Foyer
Bedrooms 4
Full Baths 3
Total Fin. Sqft 2144
Year Built 1977
Lot Dimensions 156.5 x162 Irr
Property Sub-Type Single Family Residence
Source Tennessee/Virginia Regional MLS
Property Description
LARGE 4/3 in a small,quiet and private neighborhood with beautiful views of the mountains .Conveniet to Kingsport, Bristol and Johson City
Nicely Lanscaped
Large lot with big fenced in back yard.Great floor plan with a seperate living space in the basement that includes a bedroom, Bathroom and Livingroom.Home needs some updating! But it''s priced right
**New Roof to be installed within the next two weeks**
Interior ceiling damage from leaking roof to be repaired after new roof installed. Come see this house in a sought after location in the heart of the Tri-Cities and make it your Own.
Location
State TN
County Sullivan
Community Not In Subdivision
Zoning R-1
Direction Take exit 69 towards Blountville turn right onto hwy 126 left hwy 75 towards airport Turn right onto Clear Branch drive then turn right on to Clear Branch Circle See Park Hill Realty Sign. Thanks for showing.
Rooms
Basement Exterior Entry, Finished, Interior Entry, Partial, Walk-Out Access
Primary Bedroom Level First
Interior
Interior Features Primary Downstairs, Entrance Foyer, Laminate Counters, Pantry
Heating Central, Electric, Fireplace(s), Heat Pump, Propane, Electric
Cooling Central Air, Heat Pump
Flooring Laminate, Parquet, Vinyl
Fireplaces Number 1
Fireplaces Type Brick, Great Room
Equipment Satellite Dish
Fireplace Yes
Window Features Insulated Windows,Window Treatment-Some
Appliance Dishwasher, Electric Range, Refrigerator, Water Softener
Heat Source Central, Electric, Fireplace(s), Heat Pump, Propane
Laundry Electric Dryer Hookup, Washer Hookup
Exterior
Parking Features Deeded, Asphalt, Attached, Garage Door Opener
Garage Spaces 1.0
Community Features Sidewalks
Utilities Available Cable Available
Roof Type Composition
Topography Level, Sloped
Porch Back, Deck, Patio, Porch
Total Parking Spaces 1
Building
Entry Level One
Foundation Block
Sewer Septic Tank
Water Public
Architectural Style Split Foyer
Structure Type Brick,Masonite
New Construction No
Schools
Middle Schools Central
High Schools West Ridge
Others
Senior Community No
Tax ID 065k A 026.00
Acceptable Financing Cash, Conventional, FHA
Listing Terms Cash, Conventional, FHA
Read Less
Bought with THRESA DOUGHERTY • Weichert Realtors Saxon Clark KPT
GET MORE INFORMATION





