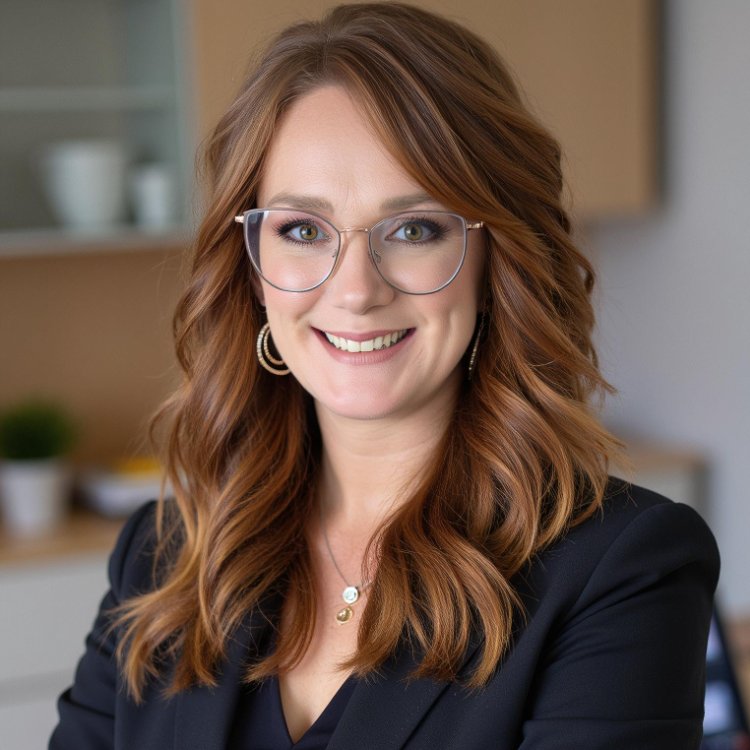For more information regarding the value of a property, please contact us for a free consultation.
154 El Bowers RD Elizabethton, TN 37643
Want to know what your home might be worth? Contact us for a FREE valuation!

Our team is ready to help you sell your home for the highest possible price ASAP
Key Details
Sold Price $245,000
Property Type Single Family Home
Sub Type Single Family Residence
Listing Status Sold
Purchase Type For Sale
Square Footage 2,100 sqft
Price per Sqft $116
MLS Listing ID 9901921
Sold Date 10/16/20
Style Split Foyer
Bedrooms 4
Full Baths 3
Total Fin. Sqft 2100
Year Built 1986
Lot Size 0.420 Acres
Acres 0.42
Lot Dimensions 100x188
Property Sub-Type Single Family Residence
Source Tennessee/Virginia Regional MLS
Property Description
Completely upgraded spacious living both indoors and outdoors make this Home in Lincoln Heights Community a treasure to find. This home is nestled in a quiet neighborhood with sweeping views of the countryside, mountains & beyond. The river and lake are close for fishing or kayaking. Enjoy cooking breakfast or dinner with major kitchen remodel including granite counter tops and matching Kenmore stainless steel appliances and counter bar under-lights. The half acre lot accommodates pets and/or children for your convenience of privacy and safety. French doors open to natural light flowing in from back of house where there are endless entertainment possibilities with the new deck addition. This home includes additional upgrades 2018 & 2019 of a new metal roof, garage doors, window and interior door replacements, gas fire place, furnace, gas water heater, siding and partial outside fence. There is new hard wood flooring upstairs and new laminate flooring downstairs. Also, included is WIFI security system (including 8 cameras), 10 year fire alarms and ceiling fans in every room along with new electrical outlet covers. This could be the one! Say yes to the nest.
Location
State TN
County Carter
Area 0.42
Zoning residential
Direction From downtown Elizabethton take Broad Street toward Hunter, turn right on Lincoln Dr, right onto El Bowers, on the right See sign.
Rooms
Other Rooms Kennel/Dog Run
Basement Concrete, Exterior Entry, Other
Primary Bedroom Level First
Interior
Interior Features 2+ Person Tub, Built In Safe, Built-in Features, Eat-in Kitchen, Granite Counters, Remodeled, Security System, Smoke Detector(s), Soaking Tub
Heating Central, Electric, Heat Pump, Electric
Cooling Ceiling Fan(s), Central Air, Heat Pump
Flooring Hardwood, Laminate, Vinyl
Fireplaces Type Gas Log, Living Room
Equipment Satellite Dish, TV Antenna
Fireplace No
Window Features Double Pane Windows,Insulated Windows,Window Treatments
Appliance Built-In Electric Oven, Dishwasher, Electric Range, Microwave, Refrigerator
Heat Source Central, Electric, Heat Pump
Laundry Electric Dryer Hookup, Washer Hookup
Exterior
Parking Features Asphalt, Attached, Carport, Garage Door Opener, Parking Spaces
Utilities Available Cable Available, Cable Connected
Waterfront Description River Front
View Mountain(s)
Roof Type Metal
Topography Level
Porch Back, Deck
Building
Foundation Block
Sewer Public Sewer
Water Public
Architectural Style Split Foyer
Structure Type Vinyl Siding,See Remarks
New Construction No
Schools
Elementary Schools Keenburg
Middle Schools Happy Valley
High Schools Happy Valley
Others
Senior Community No
Tax ID 035k D 020.00
Acceptable Financing Cash, Conventional, FHA, THDA, VA Loan
Listing Terms Cash, Conventional, FHA, THDA, VA Loan
Read Less
Bought with Matthew Colley • Red Door Agency
GET MORE INFORMATION





