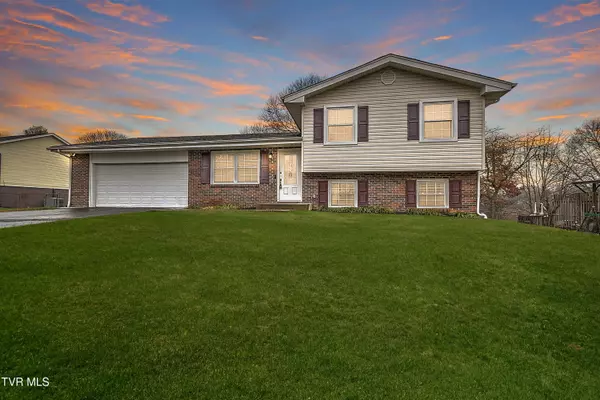220 Eastwood DR Bluff City, TN 37618

UPDATED:
Key Details
Property Type Single Family Home
Sub Type Single Family Residence
Listing Status Active
Purchase Type For Sale
Square Footage 1,596 sqft
Price per Sqft $187
Subdivision Eastwood
MLS Listing ID 9988650
Style Traditional,Other,See Remarks
Bedrooms 3
Full Baths 1
Half Baths 2
HOA Y/N No
Total Fin. Sqft 1596
Year Built 1974
Lot Size 0.350 Acres
Acres 0.35
Lot Dimensions 93.86 X 171.07 IRR
Property Sub-Type Single Family Residence
Source Tennessee/Virginia Regional MLS
Property Description
Discover comfortable, versatile living in this beautifully maintained tri-level home, nestled in a quiet, centrally located subdivision with easy access to Bristol, Piney Flats, and Elizabethton.
With fresh paint throughout, hardwood flooring across the main living areas and bedrooms, and views of Holston Mountain, this home offers both modern updates and inviting charm.
The main floor features a well-lit living room, an attached two-car garage, and a newly updated eat-in kitchen. Here you'll enjoy maple-glazed cabinetry, stainless-steel appliances, a gorgeous tile backsplash, and upscale ceramic tile flooring. From the kitchen, step out onto the new screened-in back patio, complete with ceiling fans for year-round enjoyment.
On the lower level, a finished walkout basement provides a spacious den centered around a beautiful brick gas-log fireplace, perfect for snuggling up on chilly evenings. This level also includes a convenient half bath and laundry room.
Upstairs, the primary bedroom includes its own private bath. Two additional bedrooms and an additional full bath complete this level, offering plenty of space for family or guests.
Outside, the large fenced back yard is perfect for play, pets, or gardening and includes a newer storage shed. Enjoy peaceful mountain views while still being close to local schools, shopping, dining, entertainment, and Bristol Motor Speedway, which is just nine minutes away.
This beautiful home offers comfort, convenience, and charm in an excellent location, ready for you to move in and make it your own. Set up a showing today!
Location
State TN
County Sullivan
Community Eastwood
Area 0.35
Zoning Residential
Direction Continue on S Pickens Bridge Rd. Take US-11E N/Hwy 11 E and White Top Rd to Crockett St in Sullivan County Drive to Eastwood Dr
Rooms
Other Rooms Shed(s), Storage
Basement Finished, Walk-Out Access
Interior
Interior Features Eat-in Kitchen, Laminate Counters
Heating Central, Fireplace(s)
Cooling Ceiling Fan(s), Central Air
Flooring Ceramic Tile, Hardwood
Fireplaces Number 1
Fireplaces Type Recreation Room
Fireplace Yes
Window Features Double Pane Windows
Appliance Dishwasher, Electric Range, Microwave, Refrigerator
Heat Source Central, Fireplace(s)
Exterior
Parking Features Asphalt
Garage Spaces 2.0
Utilities Available Electricity Connected, Water Connected
Amenities Available Landscaping
View Mountain(s)
Roof Type Shingle
Topography Level, Rolling Slope
Porch Front Porch, Rear Patio, Screened
Total Parking Spaces 2
Building
Story 3
Entry Level Tri-Level
Foundation Block
Water Public
Architectural Style Traditional, Other, See Remarks
Level or Stories 3
Structure Type Brick,Vinyl Siding
New Construction No
Schools
Elementary Schools Bluff City
Middle Schools Sullivan East
High Schools Sullivan East
Others
Senior Community No
Tax ID 068n B 011.00
Acceptable Financing Cash, Conventional, FHA, THDA, USDA Loan, VA Loan
Listing Terms Cash, Conventional, FHA, THDA, USDA Loan, VA Loan
GET MORE INFORMATION





