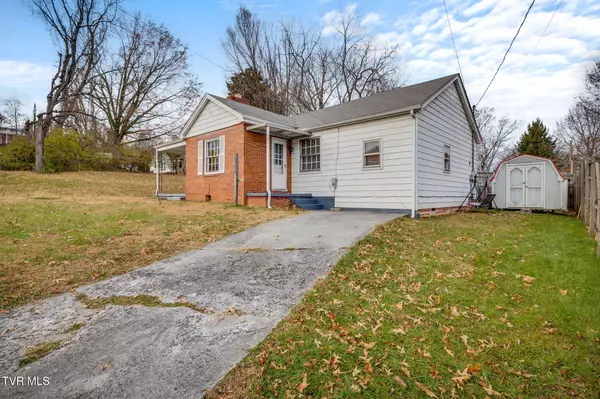813 Haynes ST Bristol, TN 37620

UPDATED:
Key Details
Property Type Single Family Home
Sub Type Single Family Residence
Listing Status Pending
Purchase Type For Sale
Square Footage 1,215 sqft
Price per Sqft $135
Subdivision Not In Subdivision
MLS Listing ID 9988563
Style Ranch
Bedrooms 3
Full Baths 1
HOA Y/N No
Total Fin. Sqft 1215
Year Built 1949
Lot Size 5,227 Sqft
Acres 0.12
Lot Dimensions 64 x 93.2 IRR
Property Sub-Type Single Family Residence
Source Tennessee/Virginia Regional MLS
Property Description
Property Highlights:
• 3 Bedrooms, 1 Full Bath - A practical and inviting layout perfect for first-time buyers, downsizers, or investors.
• Spacious Living & Dining Areas -Hardwood floors greet you at the front door and flow through the dining room.
• Functional Kitchen - Leads to a handy mudroom and out to the back deck, ideal for grilling or relaxing.
• Fenced Backyard - Great for pets, play, or gardening, with room to make it your own.
Location, Location, Location:
• Just minutes from downtown, schools, shopping, and dining
• Quick access to major roads and local parks. This home is move-in ready and priced to sell in one of Bristol's most desirable neighborhoods. Don't miss your chance—schedule your private showing today before it's gone! Outbuilding with Red Roof does not convey but could be purchased. Ask listing agent for more details. House is being sold ''AS-IS'' All Information is deemed reliable as it is retrieved from City/County records but should be verified by buyer or buyer's agent.
Location
State TN
County Sullivan
Community Not In Subdivision
Area 0.12
Zoning R3
Direction From Downtown Bristol, Turn onto Volunteer Parkway Toward Bristol Motor Speedway, Turn Right onto Holston Avenue, Turn Left onto Holston Avenue, Turn Right onto Haynes Street. Arrive at 813 Haynes Street on your Right.
Rooms
Other Rooms Outbuilding
Basement Crawl Space
Interior
Interior Features Laminate Counters
Heating Heat Pump
Cooling Ceiling Fan(s), Heat Pump
Flooring Carpet, Hardwood, Luxury Vinyl
Fireplaces Type Living Room
Fireplace Yes
Window Features Double Pane Windows
Appliance Dishwasher, Electric Range, Refrigerator
Heat Source Heat Pump
Laundry Electric Dryer Hookup, Washer Hookup
Exterior
Parking Features Driveway, Concrete
Community Features Sidewalks
Utilities Available Fiber Available, Electricity Connected, Sewer Connected, Water Connected, Natural Gas Available
Roof Type Asphalt,Shingle
Topography Level
Porch Back, Deck, Front Patio
Building
Story 1
Entry Level One
Foundation Block
Sewer Public Sewer
Water Public
Architectural Style Ranch
Level or Stories 1
Structure Type Brick,Vinyl Siding
New Construction No
Schools
Elementary Schools Anderson
Middle Schools Tennessee Middle
High Schools Tennessee
Others
Senior Community No
Tax ID 020e E 007.00
Acceptable Financing Cash, Conventional, FHA, VA Loan
Listing Terms Cash, Conventional, FHA, VA Loan
Virtual Tour https://media.socialhousephoto.com/sites/zxewpql/unbranded
GET MORE INFORMATION





