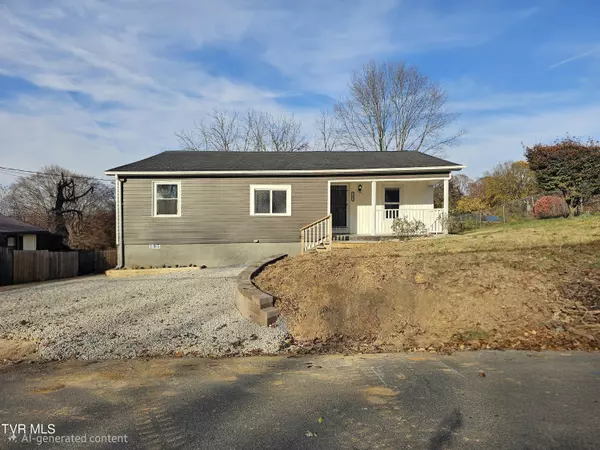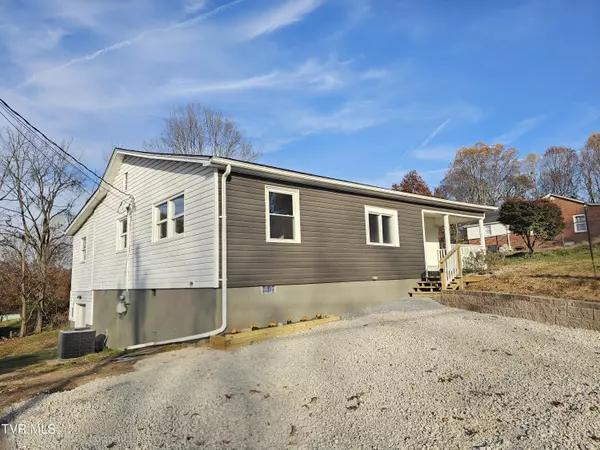209 Paperville RD Bristol, TN 37620

UPDATED:
Key Details
Property Type Single Family Home
Sub Type Single Family Residence
Listing Status Active
Purchase Type For Sale
Square Footage 1,471 sqft
Price per Sqft $169
Subdivision Not In Subdivision
MLS Listing ID 9988097
Style Ranch
Bedrooms 4
Full Baths 2
Half Baths 1
HOA Y/N No
Total Fin. Sqft 1471
Year Built 1940
Lot Size 6,969 Sqft
Acres 0.16
Lot Dimensions 45X150
Property Sub-Type Single Family Residence
Source Tennessee/Virginia Regional MLS
Property Description
This completely remodeled 4-bedroom, 2.5-bath home offers exceptional value and style. Step inside to find all-new luxury vinyl plank flooring throughout, brand-new appliances, modern kitchen cabinets, and beautifully updated bathrooms. Every detail has been refreshed — including new plumbing and an abundance of electrical outlets for today's living.
Enjoy a spacious family room that opens to a brand-new back deck — the perfect spot to sip your morning coffee and unwind. The partially fenced backyard provides room for pets or play, while the 1-car garage includes a workshop and ample storage both underneath and in the attic.
Located in Bristol, TN, this home is convenient to all the amenities the area has to offer.
Don't wait — schedule your showing today! Homes like this don't last long at this price. *Buyer and buyer's agent to verify all information contained herein Deemed reliable, but not guaranteed. *Equal Housing Opportunity.
Location
State TN
County Sullivan
Community Not In Subdivision
Area 0.16
Zoning R2
Direction Take the US-11E ramp toward Bristol, take the TN-394 exit toward Bluff City, turn right onto TN-394 E, turn left onto Carl Moore Pkwy, turn right onto Beechwood, turn right onto Georgia Ave, turn left onto N Paperville. Look for sign.
Rooms
Other Rooms Garage(s), Storage
Basement Block, Dirt Floor, Gravel Floor
Interior
Interior Features Remodeled
Heating Central, Heat Pump
Cooling Central Air, Heat Pump
Window Features Double Pane Windows
Appliance Built-In Electric Oven, Refrigerator
Heat Source Central, Heat Pump
Laundry Electric Dryer Hookup, Washer Hookup
Exterior
Parking Features Asphalt, Gravel
Garage Spaces 1.0
Utilities Available Electricity Connected, Sewer Connected, Cable Connected
Roof Type Asphalt
Topography Level
Porch Back, Deck, Front Porch
Total Parking Spaces 1
Building
Entry Level One
Foundation Block
Sewer Public Sewer
Water Public
Architectural Style Ranch
Structure Type Vinyl Siding
New Construction No
Schools
Elementary Schools Holston View
Middle Schools Vance
High Schools Tennessee
Others
Senior Community No
Tax ID 021j M 022.00
Acceptable Financing Cash, Conventional, FHA, VA Loan
Listing Terms Cash, Conventional, FHA, VA Loan
GET MORE INFORMATION





