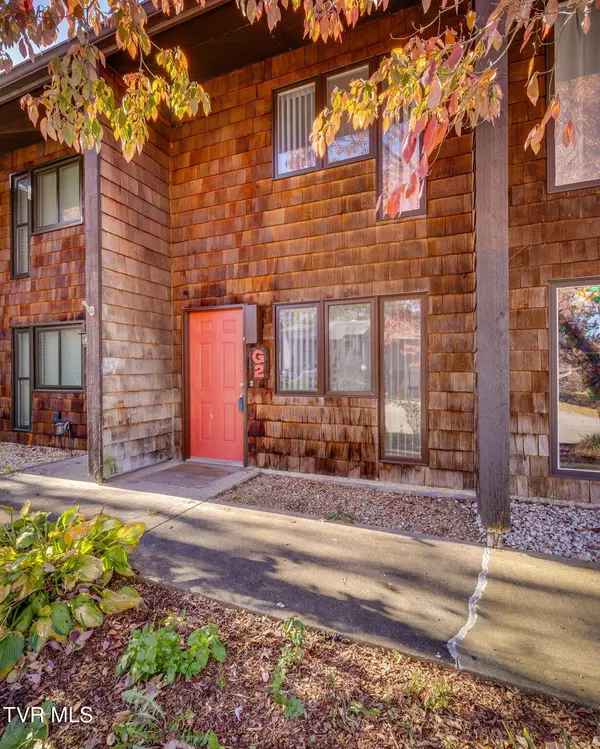115 Beechnut ST #G2 Johnson City, TN 37601

UPDATED:
Key Details
Property Type Single Family Home
Sub Type PUD
Listing Status Active
Purchase Type For Sale
Square Footage 1,066 sqft
Price per Sqft $145
Subdivision Northridge Townhouses
MLS Listing ID 9987955
Style Townhouse
Bedrooms 2
Full Baths 1
HOA Fees $200/mo
HOA Y/N Yes
Total Fin. Sqft 1066
Year Built 1979
Property Sub-Type PUD
Source Tennessee/Virginia Regional MLS
Property Description
Location
State TN
County Washington
Community Northridge Townhouses
Zoning Res
Direction Head southeast on I-26 E. Use the right 2 lanes to take exit 18 to merge onto TN-381 N toward Bristol. Exit onto US-11E S/US-19W S toward Johnson City. Turn right onto Beechnut St. Turn left onto Lyndall St. Destination will be on the right.
Interior
Interior Features Laminate Counters
Heating Central
Cooling Central Air
Flooring Carpet, Laminate
Window Features Double Pane Windows
Appliance Built-In Electric Oven, Dishwasher, Disposal, Dryer, Microwave, Refrigerator, Washer
Heat Source Central
Laundry Electric Dryer Hookup, Washer Hookup
Exterior
Parking Features Deeded
Pool Community
Roof Type Shingle
Topography Level
Porch Rear Patio
Building
Story 2
Entry Level Two
Sewer Public Sewer
Water Public
Architectural Style Townhouse
Level or Stories 2
Structure Type Wood Siding
New Construction No
Schools
Elementary Schools Lake Ridge
Middle Schools Indian Trail
High Schools Science Hill
Others
Senior Community No
Tax ID 030p A 005.00
Acceptable Financing Cash, Conventional
Listing Terms Cash, Conventional
GET MORE INFORMATION





