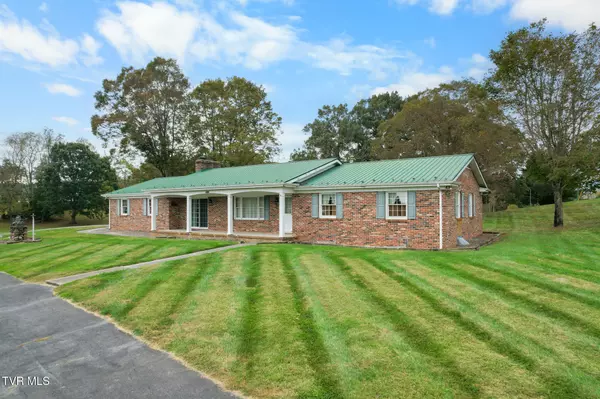19312 Bethel RD Abingdon, VA 24211

UPDATED:
Key Details
Property Type Single Family Home
Sub Type Single Family Residence
Listing Status Active
Purchase Type For Sale
Square Footage 2,349 sqft
Price per Sqft $191
Subdivision Not In Subdivision
MLS Listing ID 9987522
Style Ranch
Bedrooms 3
Full Baths 2
HOA Y/N No
Total Fin. Sqft 2349
Year Built 1969
Lot Size 2.690 Acres
Acres 2.69
Lot Dimensions 2.69 acres
Property Sub-Type Single Family Residence
Source Tennessee/Virginia Regional MLS
Property Description
Enjoy true one-level living with a spacious main-floor layout featuring a bright living area and comfortable bedrooms. The home also includes a partially finished lower-level basement with a cozy fireplace, perfect for a den, game room, or additional living space.
Buyer and buyer's agent to verify all information, including square footage. Basement is not counted as finished per MLS guidelines, but it is nicely finished in appearance and offers an additional 1,600 sq. ft. of usable space - bringing the total area to approximately 3,949 sq. ft.!
Outside, you'll find a detached garage/outbuilding providing extra storage or workshop potential, along with plenty of space to relax and entertain. Resting on 2.69 private acres, this property offers both seclusion and convenience. With a durable metal roof, covered porch, and peaceful surroundings near the lake and trails, this home beautifully combines comfort, character, and location. Call today to see this one-of-a-kind gem!
Location
State VA
County Washington
Community Not In Subdivision
Area 2.69
Zoning R2
Direction From I-81 South: Take Exit 17 for US-11 N/Lee Hwy toward Abingdon. Merge onto US-11 N/Lee Hwy. Turn right onto Bethel Dr. Continue straight; the property will be on your left.
Rooms
Other Rooms Garage(s)
Basement Partially Finished
Primary Bedroom Level First
Interior
Heating Baseboard, Heat Pump
Cooling Central Air, Heat Pump
Flooring Hardwood
Fireplaces Type Basement, Living Room
Fireplace Yes
Window Features Insulated Windows
Appliance Built-In Electric Oven, Cooktop, Refrigerator
Heat Source Baseboard, Heat Pump
Laundry Electric Dryer Hookup, Washer Hookup
Exterior
Parking Features Driveway, Asphalt
Garage Spaces 3.0
Utilities Available Cable Available, Propane
View Mountain(s)
Roof Type Metal
Topography Rolling Slope
Porch Covered, Front Porch
Total Parking Spaces 3
Building
Entry Level One
Foundation Block
Sewer Septic Tank
Water Public
Architectural Style Ranch
Structure Type Brick
New Construction No
Schools
Elementary Schools Rhea Valley
Middle Schools Damascus
High Schools Holston
Others
Senior Community No
Tax ID 128-A-34
Acceptable Financing Cash, Conventional, FHA, USDA Loan, VA Loan
Listing Terms Cash, Conventional, FHA, USDA Loan, VA Loan
GET MORE INFORMATION





