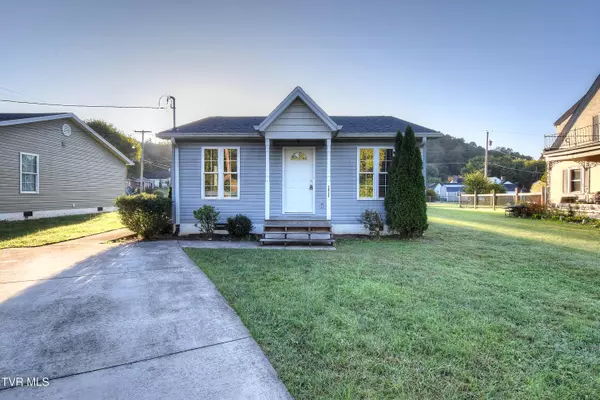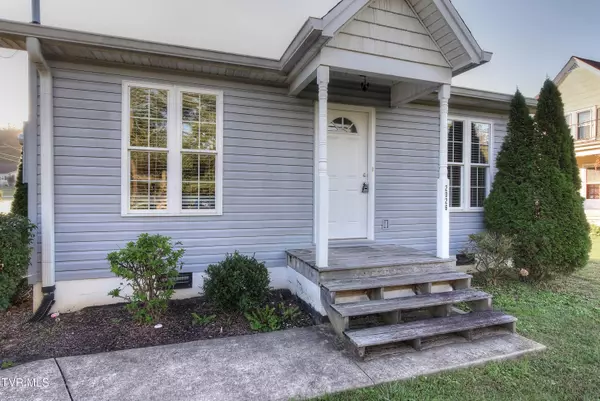2026 G ST Elizabethton, TN 37643

UPDATED:
Key Details
Property Type Single Family Home
Sub Type Single Family Residence
Listing Status Active
Purchase Type For Sale
Square Footage 884 sqft
Price per Sqft $271
Subdivision Sevier Gardens Add
MLS Listing ID 9986591
Style Cottage
Bedrooms 2
Full Baths 2
HOA Y/N No
Total Fin. Sqft 884
Year Built 2016
Lot Size 7,840 Sqft
Acres 0.18
Lot Dimensions 50 X 152
Property Sub-Type Single Family Residence
Source Tennessee/Virginia Regional MLS
Property Description
Step inside to a bright and welcoming living area with plenty of natural light, leading into a functional kitchen with ample cabinetry and space for casual dining. Each bedroom is nice sized, and each has its own full bathroom—offering privacy and convenience that's rare in homes this size.
Outside, you'll find a level yard with room for gardening, pets, or play. The home is located just minutes from downtown Elizabethton, local schools, shopping, and outdoor recreation. Don't miss this opportunity to own an affordable, well-kept home in a great location. Schedule your private showing today! Buyer/Buyers agent to verify all information
Location
State TN
County Carter
Community Sevier Gardens Add
Area 0.18
Zoning Residential
Direction Traveling G Street in the West End. See home and sign.
Rooms
Basement Crawl Space
Interior
Interior Features Kitchen Island, Kitchen/Dining Combo, Laminate Counters
Heating Heat Pump
Cooling Central Air
Flooring Vinyl
Window Features Double Pane Windows
Appliance Dishwasher, Electric Range, Microwave, Refrigerator
Heat Source Heat Pump
Laundry Electric Dryer Hookup, Washer Hookup
Exterior
Parking Features Concrete
Utilities Available Electricity Connected, Sewer Connected, Water Connected
Roof Type Shingle
Topography Level
Porch Covered, Front Porch
Building
Entry Level One
Foundation Block
Sewer Public Sewer
Water Public
Architectural Style Cottage
Structure Type Vinyl Siding
New Construction No
Schools
Elementary Schools West Side
Middle Schools T A Dugger
High Schools Elizabethton
Others
Senior Community No
Tax ID 048c C 034.01
Acceptable Financing Cash, Conventional, FHA, USDA Loan
Listing Terms Cash, Conventional, FHA, USDA Loan
GET MORE INFORMATION





