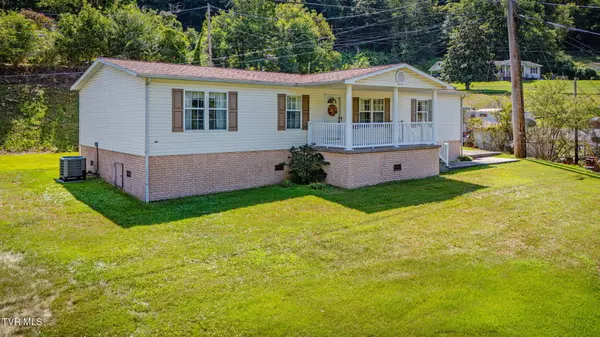1039 Leperchaun RD Big Rock, VA 24603

UPDATED:
Key Details
Sold Price $145,000
Property Type Single Family Home
Sub Type Single Family Residence
Listing Status Sold
Purchase Type For Sale
Square Footage 1,404 sqft
Price per Sqft $103
Subdivision Not In Subdivision
MLS Listing ID 9984730
Sold Date 09/30/25
Style See Remarks
Bedrooms 3
Full Baths 2
HOA Y/N No
Total Fin. Sqft 1404
Year Built 2000
Lot Size 0.500 Acres
Acres 0.5
Lot Dimensions 0.50
Property Sub-Type Single Family Residence
Source Tennessee/Virginia Regional MLS
Property Description
Location
State VA
County Buchanan
Community Not In Subdivision
Area 0.5
Zoning Res
Direction At the traffic light at Pounding Mill, turn west onto US-460. Travel for 32 miles (pass by Advance Auto Parts on left. In 8 miles turn left onto Unicorn Rd. Unicorn Rd turns slightly left and becomes Leperchaun Rd. See sign an house on left.
Interior
Interior Features Granite Counters, Soaking Tub, Walk-In Closet(s)
Heating Heat Pump
Cooling Heat Pump
Flooring Hardwood, Tile
Fireplaces Number 1
Fireplaces Type Gas Log
Fireplace Yes
Window Features Insulated Windows
Appliance Dishwasher, Electric Range, Microwave, Refrigerator
Heat Source Heat Pump
Exterior
Parking Features Attached, Garage Door Opener
Garage Spaces 2.0
Utilities Available Cable Available, Electricity Connected, Phone Available, Propane, Sewer Available, Water Connected
Roof Type Shingle
Topography Level, Rolling Slope
Porch Breezeway, Covered, Front Porch
Total Parking Spaces 2
Building
Story 1
Entry Level One
Foundation Block
Sewer Septic Tank, Other, See Remarks
Water Public
Architectural Style See Remarks
Level or Stories 1
Structure Type Brick,Vinyl Siding
New Construction No
Schools
Elementary Schools Ridgeview
Middle Schools Ridgeview
High Schools Grundy
Others
Senior Community No
Tax ID 2hh237057a
Acceptable Financing Cash, Conventional, FHA
Listing Terms Cash, Conventional, FHA
Bought with Chad Davis • Cedar Realty Group
GET MORE INFORMATION





