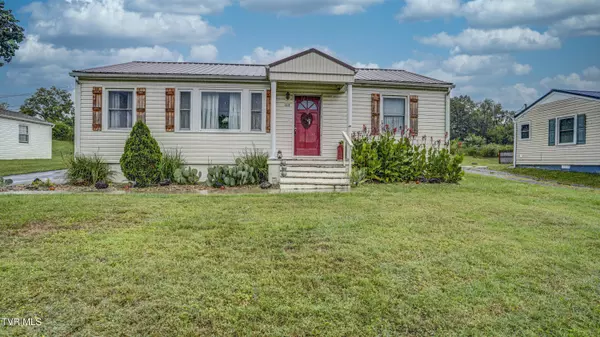113 Neal DR Bristol, TN 37620

UPDATED:
Key Details
Property Type Single Family Home
Sub Type Single Family Residence
Listing Status Active
Purchase Type For Sale
Square Footage 1,522 sqft
Price per Sqft $163
Subdivision Not In Subdivision
MLS Listing ID 9984414
Style Bungalow
Bedrooms 3
Full Baths 1
HOA Y/N No
Total Fin. Sqft 1522
Year Built 1953
Lot Size 9,147 Sqft
Acres 0.21
Lot Dimensions 51 x 143 x 76 x 141
Property Sub-Type Single Family Residence
Source Tennessee/Virginia Regional MLS
Property Description
Step inside to discover beautiful original hardwood floors that tell stories of decades past, seamlessly complemented by luxury vinyl flooring in the expansive den. The heart of the home features a cozy fireplace, perfect for those chilly Tennessee evenings when you want to curl up with a good book or gather with loved ones.
The kitchen shines with granite countertops and stainless steel appliances, creating a space where culinary adventures come naturally. The fully updated bathroom adds contemporary comfort to this thoughtfully maintained home, while the metal roof and replacement windows demonstrate the care invested in this property.
Your outdoor oasis awaits with a privacy-fenced backyard that includes a handy outbuilding for storage or hobbies. The screened porch offers immediate relaxation potential and could easily be enclosed for additional living space when inspiration strikes. Speaking of potential, the current workshop was originally a one-car garage and could return to parking duty with minimal effort.
Location brings its own rewards, with Bristol Motor Speedway nearby for racing enthusiasts, plus easy access to The Downtown Center, Hard Rock Hotel and Casino Bristol, and scenic Pinnacle Park. Bristol Regional Medical Center provides peace of mind for healthcare needs.
This home offers that rare combination of move-in readiness and future possibilities, wrapped in a package that respects both your budget and your dreams.
Location
State TN
County Sullivan
Community Not In Subdivision
Area 0.21
Zoning R1
Direction Interstate 81 to Exit 1. Follow Gate City Highway to the intersection of West State Street, veer right onto West State, go to the intersection of W State and Blountville Hwy (Hwy 126), take the second left onto Neal Drive, house is on the left.
Rooms
Other Rooms Garage(s), Shed(s)
Basement Crawl Space
Interior
Interior Features Granite Counters, Pantry, Remodeled
Heating Heat Pump
Cooling Heat Pump
Flooring Ceramic Tile, Hardwood, Luxury Vinyl
Fireplaces Number 1
Fireplaces Type Den, Gas Log
Fireplace Yes
Window Features Double Pane Windows,Storm Window(s)
Appliance Dishwasher, Dryer, Electric Range, Microwave, Refrigerator, Washer
Heat Source Heat Pump
Laundry Electric Dryer Hookup, Washer Hookup
Exterior
Parking Features Asphalt
Utilities Available Electricity Connected, Propane, Sewer Connected, Cable Connected
Amenities Available Landscaping
Roof Type Composition
Topography Level, Rolling Slope
Porch Screened, Unheated
Building
Story 1
Entry Level One
Foundation Block
Sewer Public Sewer
Water Public
Architectural Style Bungalow
Level or Stories 1
Structure Type Vinyl Siding,Plaster
New Construction No
Schools
Elementary Schools Anderson
Middle Schools Tennessee Middle
High Schools Tennessee
Others
Senior Community No
Tax ID 020h C 019.00
Acceptable Financing Cash, Conventional, FHA
Listing Terms Cash, Conventional, FHA
GET MORE INFORMATION





