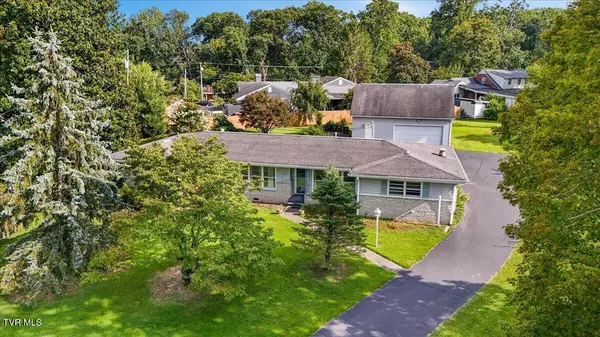1315 Lynnwood DR Johnson City, TN 37601
UPDATED:
Key Details
Property Type Single Family Home
Sub Type Single Family Residence
Listing Status Active
Purchase Type For Sale
Square Footage 1,980 sqft
Price per Sqft $169
Subdivision Oak Park
MLS Listing ID 9984375
Style Ranch,See Remarks
Bedrooms 3
Full Baths 2
HOA Y/N No
Total Fin. Sqft 1980
Year Built 1957
Lot Size 0.540 Acres
Acres 0.54
Lot Dimensions 54.23 X 225.62 IRR
Property Sub-Type Single Family Residence
Source Tennessee/Virginia Regional MLS
Property Description
-PREMIUM LOCATION!
-ONE LEVEL LIVING!
-2 CAR GARAGE w/ WORKSHOP
-NO HOA!
Located in the Oak Park neighborhood this gem is just minutes from Fairmount Elementary, Indian Trail Middle School, Science Hill Highschool, Johnson City Mall, I-26, Johnson City Country Club and Rotary and Lions Parks.
This gem sits on approx. +/-.54 acre and comes with features and amenities included but not limited to:
- 3 Bedroom
- Total Sq footage of +/- 1980
- 2 Full Bathrooms
- Oversized BONUS room
- Hardwood flooring
2 Car garage PLUS workshop
- Public utilities
Priced for a quick sale
-Sellers will be reviewing all offers on 08/24/2025.
All offers will require buyers' proof of funds at the time of submission and an expiration date of 08/25/2025
Aerial photo boundary lines are approximates only. Sq footage and other listing details pulled from 3rd party All information herein deemed reliable but not guaranteed. Buyer/ Buyers agent to verify all information and schedule showings thru Showing Time or call listing agent. Agents must ensure all buyers are pre-approved prior to scheduling showing. Supra box located on back door
Location
State TN
County Washington
Community Oak Park
Area 0.54
Zoning R
Direction From Target Turn right onto Johnson City Plaza Dr - Turn left onto E Mountcastle Dr - Turn right onto Tulip St - Turn left onto E Oakland Ave - Turn right onto Althea St - Bear right at Lynnwood Dr - Turn right - See sign
Rooms
Other Rooms Garage(s), Shed(s), Storage, Workshop
Basement Crawl Space
Interior
Interior Features Eat-in Kitchen, Kitchen/Dining Combo
Heating Heat Pump
Cooling Ceiling Fan(s), Heat Pump
Flooring Carpet, Hardwood
Window Features Single Pane Windows
Appliance Range, Refrigerator
Heat Source Heat Pump
Laundry Electric Dryer Hookup, Washer Hookup
Exterior
Parking Features Driveway, Asphalt, Detached, Garage Door Opener, Parking Pad
Garage Spaces 2.0
View Mountain(s)
Roof Type Shingle
Topography Cleared, Level
Total Parking Spaces 2
Building
Entry Level One
Sewer Public Sewer
Water Public
Architectural Style Ranch, See Remarks
Structure Type Vinyl Siding
New Construction No
Schools
Elementary Schools Fairmont
Middle Schools Indian Trail
High Schools Science Hill
Others
Senior Community No
Tax ID 038n G 025.00
Acceptable Financing Cash, Conventional, FHA
Listing Terms Cash, Conventional, FHA




