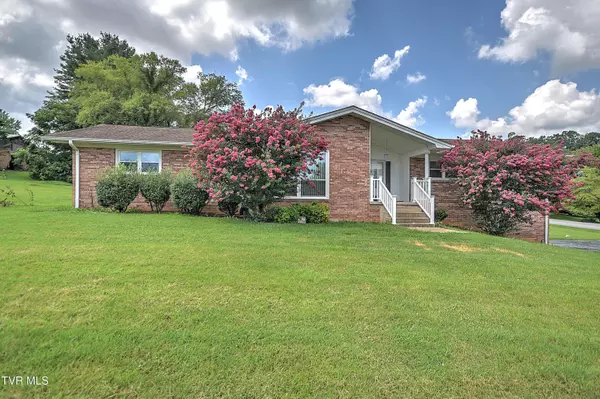233 Pioneer Haven Lane LN Kingsport, TN 37663
UPDATED:
Key Details
Property Type Single Family Home
Sub Type Single Family Residence
Listing Status Active
Purchase Type For Sale
Square Footage 2,328 sqft
Price per Sqft $143
Subdivision Historic Hills
MLS Listing ID 9984162
Style Raised Ranch
Bedrooms 4
Full Baths 3
HOA Y/N No
Total Fin. Sqft 2328
Year Built 1969
Lot Size 0.730 Acres
Acres 0.73
Lot Dimensions 95.71x167.77/100x167.8 IRR
Property Sub-Type Single Family Residence
Source Tennessee/Virginia Regional MLS
Property Description
The kitchen provides plenty of space for cooking, storage, and a breakfast nook for casual dining. Downstairs, you'll find an expansive unfinished area with two roughed-in rooms—ready for your personal touch, whether it's a workshop, home gym, media room, or additional living space. The home's structure is exceptionally sound, reinforced by a steel I-beam that spans the entire length of the house.
Outside, mature landscaping enhances the gently sloping lawn, and a wide asphalt driveway offers plenty of parking. Concrete walkways lead from the drive to both the front entrance and sunroom for easy access. Located in a quiet neighborhood with no city taxes, this home is just minutes from all the Tri-Cities—offering the perfect blend of peaceful living and convenient access.
Location
State TN
County Sullivan
Community Historic Hills
Area 0.73
Zoning R1
Direction From Kingsport take Fort Henry Drive to Colonial Heights. Turn right onto Moreland Drive then right on Rock Springs. Turn right on Pioneer Haven Lane.
Rooms
Basement Concrete
Interior
Heating Central, Electric, Fireplace(s), Electric
Cooling Ceiling Fan(s), Central Air
Flooring Hardwood
Fireplaces Number 1
Fireplaces Type Den
Fireplace Yes
Heat Source Central, Electric, Fireplace(s)
Laundry Electric Dryer Hookup, Washer Hookup
Exterior
Parking Features Asphalt, Garage Door Opener
Garage Spaces 1.0
Utilities Available Fiber Available, Cable Available, Electricity Available, Electricity Connected, Water Connected
Amenities Available Landscaping
View Mountain(s)
Roof Type Shingle
Topography Rolling Slope
Total Parking Spaces 1
Building
Story 2
Entry Level Two
Foundation Slab
Sewer Septic Tank
Water Public
Architectural Style Raised Ranch
Level or Stories 2
Structure Type Brick
New Construction No
Schools
Elementary Schools Rock Springs
Middle Schools Sullivan Heights Middle
High Schools West Ridge
Others
Senior Community No
Tax ID 092a A 005.00
Acceptable Financing Cash, Conventional, FHA, VA Loan
Listing Terms Cash, Conventional, FHA, VA Loan




