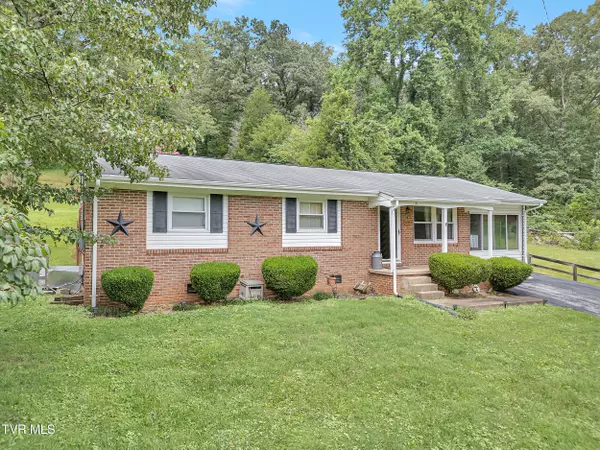317 Hamilton PL Kingsport, TN 37663
UPDATED:
Key Details
Property Type Single Family Home
Sub Type Single Family Residence
Listing Status Active
Purchase Type For Sale
Square Footage 1,074 sqft
Price per Sqft $218
Subdivision Not Listed
MLS Listing ID 9984136
Style Ranch
Bedrooms 3
Full Baths 1
Half Baths 1
HOA Y/N No
Total Fin. Sqft 1074
Year Built 1964
Lot Size 0.450 Acres
Acres 0.45
Lot Dimensions 80 X 232.5 IRR
Property Sub-Type Single Family Residence
Source Tennessee/Virginia Regional MLS
Property Description
This one-owner home features 3 bedrooms, 1.5 baths, and thoughtful updates throughout. The cozy living room welcomes you with original hardwood floors, while the remodeled kitchen shines with new stainless steel appliances, new flooring, and a cheerful eat-in space. The laundry room includes a stackable washer and dryer that will remain.
The primary bedroom includes a private, updated half bath, and a full hall bath serves the rest of the home. A charming breezeway leads to a storage room and a versatile bonus space ideal for a home office, playroom, or studio.
Step outside to the showstopping backyard. The in-ground pool has been professionally maintained, winterized, and is ready to enjoy. Whether you're hosting guests, grilling with family, or enjoying a quiet float, this space is designed for making memories. A separate storage shed provides extra space for pool gear, tools, or hobbies.
Major updates include full home rewiring, new windows, new front and back doors, a complete kitchen remodel, and a Culligan water system that softens and purifies water throughout. It's better for your skin, easier on appliances, and makes daily life feel more elevated.
Lovingly maintained and being sold as is, this home blends charm, comfort, and lifestyle in one special package. Schedule your private showing today with your favorite REALTOR and come see everything this home has to offer.
Location
State TN
County Sullivan
Community Not Listed
Area 0.45
Zoning R1
Direction From I‑81 Exit 59: Turn left off the exit onto Fort Henry Drive. Turn right onto Ferrell Drive. Take a slight right onto Lake Crest Drive. Turn left onto Avondale Drive. Turn right onto Hamilton Place. Home is at the end of the road — sign in the yard.
Rooms
Other Rooms Gazebo, Shed(s), Storage
Interior
Interior Features Eat-in Kitchen
Heating Central
Cooling Central Air
Flooring Hardwood
Appliance Built-In Electric Oven, Dryer, Microwave, Refrigerator, Washer, Water Softener
Heat Source Central
Laundry Electric Dryer Hookup, Washer Hookup
Exterior
Parking Features Driveway
Pool In Ground
Amenities Available Landscaping
Roof Type Shingle
Topography Steep Slope
Porch Breezeway, Covered, Front Porch
Building
Entry Level One
Sewer Septic Tank
Water Public
Architectural Style Ranch
Structure Type Brick
New Construction No
Schools
Elementary Schools Rock Springs
Middle Schools Sullivan Heights Middle
High Schools West Ridge
Others
Senior Community No
Tax ID 092k B 015.00
Acceptable Financing Cash, Conventional, FHA, THDA, VA Loan
Listing Terms Cash, Conventional, FHA, THDA, VA Loan




