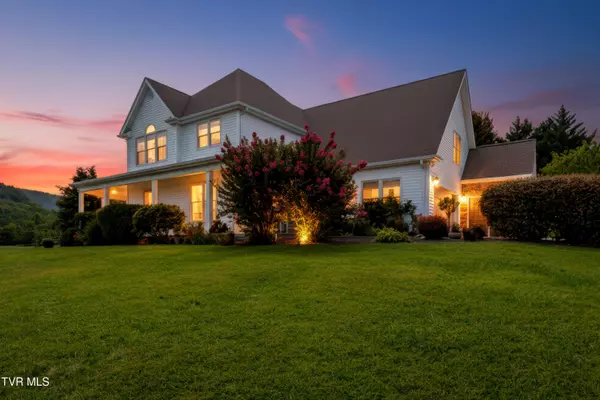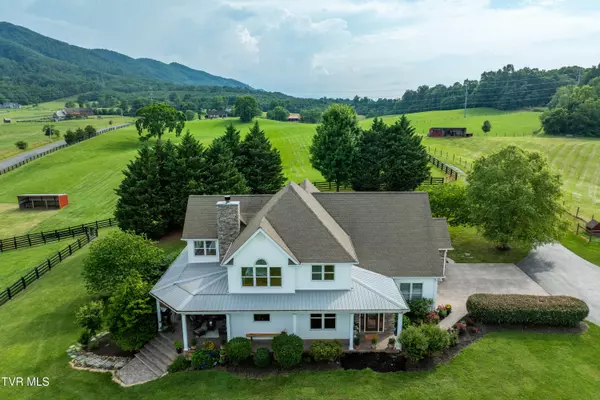2294 Dry Creek RD Johnson City, TN 37604

UPDATED:
Key Details
Property Type Single Family Home
Sub Type Single Family Residence
Listing Status Active
Purchase Type For Sale
Square Footage 5,493 sqft
Price per Sqft $446
Subdivision Not Listed
MLS Listing ID 9983332
Style Farmhouse
Bedrooms 5
Full Baths 4
Half Baths 2
HOA Y/N No
Total Fin. Sqft 5493
Year Built 2007
Lot Size 26.970 Acres
Acres 26.97
Lot Dimensions See acres
Property Sub-Type Single Family Residence
Source Tennessee/Virginia Regional MLS
Property Description
Tucked into the scenic beauty of East Tennessee, this extraordinary 27 acre farmstead combines luxury living with rural Tennessee charm, while being only 5 minutes from a major medical center, East Tennessee State University and Interstate 26.
An electronically gated and long private driveway leads to a striking custom home and red barn set among mature trees atop a hill surrounded by the Appalachian Mountains. The 5,500 sq ft custom home features oversized windows that bring natural light and views into every living space. A main level primary suite offers convenient single floor living and privacy. Also on the main level is a large chef's kitchen with granite and quartz countertops, cherry cabinetry, and high end appliances. From the kitchen step out onto the large mountain facing porch with a cozy wood burning fireplace. The rear facing porch accessible from the primary suite, is very private and includes a hot tub for immersive and year round enjoyment of mountain vistas.
On the second floor is an additional primary suite with a private bath and expansive views of the surrounding mountains. The rest of the second floor includes a large bonus room, two additional bedrooms and a third bath, allowing flexible family or guest arrangements. The lower level is designed for entertainment with a theater area, second wet bar, gym, game room, half bath, and abundant storage, don't forget the private lower patio with a serene waterfall and koi pond.
The 2700+ sq ft barn is a showpiece with four horse stalls, a full bathroom, tack room, two insulated workshops, and an additional 720 sq ft of loft storage space. The views from the barn, including from the swing on the porch of the barn, are stunning. The property includes several individual pastures that are fenced and carefully maintained with quality grasses. Two pastures have their own run-ins for farm animals. Free spring water flowing from nearby Buffalo Mountain supplies clean water to the pastures, the yard of the house, and the barnyard. Explore winding hiking trails through mature hardwoods and visit your private park in the wooded section of the property. Wild blackberries, walnuts, honeysuckle, and wild roses abound and beautify this area of the property. The Cherokee National Forest is within a half mile from the property and provides extensive horseback and mountain bike riding and hiking opportunities.
Outdoor living is central here and each season brings its own incredible beauty that can never be captured in a simple photo. This property is a versatile farm retreat that will suit your farm animal needs and your recreational or multigenerational lifestyles. The land is subdividable to a minimum of 5 acres.
Buyer/Buyers agent to verify ALL MLS info.
Location
State TN
County Washington
Community Not Listed
Area 26.97
Zoning Agricultural
Direction From Cherokee Road turn Left onto Dry Creek Road. Property on Right just before Sea Biscuit Court.
Rooms
Other Rooms Arena, Barn(s), Corral(s), Kennel/Dog Run, Outbuilding, Poultry Coop, Stable(s), Workshop
Basement Finished
Interior
Interior Features Primary Downstairs, Eat-in Kitchen, Entrance Foyer, Granite Counters, Kitchen Island, Kitchen/Dining Combo, Open Floorplan, Utility Sink, Walk-In Closet(s), Wet Bar, Whirlpool
Heating Heat Pump, Propane
Cooling Central Air, Heat Pump
Flooring Ceramic Tile, Hardwood
Fireplaces Number 2
Fireplaces Type Gas Log, Living Room
Fireplace Yes
Window Features Double Pane Windows
Appliance Dishwasher, Gas Range, Microwave, Refrigerator
Heat Source Heat Pump, Propane
Laundry Electric Dryer Hookup, Washer Hookup
Exterior
Exterior Feature Sprinkler System, Garden, Other
Parking Features RV Access/Parking, Driveway, Asphalt, Garage Door Opener, Parking Pad
Garage Spaces 3.0
Utilities Available Electricity Connected, Propane, Water Connected
Amenities Available Landscaping, Spa/Hot Tub
View Mountain(s)
Roof Type Asphalt,Shingle
Topography Cleared, Level, Pasture, See Remarks
Porch Back, Covered, Front Patio, Front Porch, Rear Patio, Side Porch, Wrap Around
Total Parking Spaces 3
Building
Lot Description Pasture
Story 2
Entry Level Two
Foundation Block
Sewer Septic Tank
Water Public, Shared Well, See Remarks
Architectural Style Farmhouse
Level or Stories 2
Structure Type Stone,Vinyl Siding
New Construction No
Schools
Elementary Schools Lamar
Middle Schools Lamar
High Schools David Crockett
Others
Senior Community No
Tax ID 062 066.03
Acceptable Financing Cash, Conventional, THDA, USDA Loan, VA Loan
Listing Terms Cash, Conventional, THDA, USDA Loan, VA Loan
GET MORE INFORMATION





