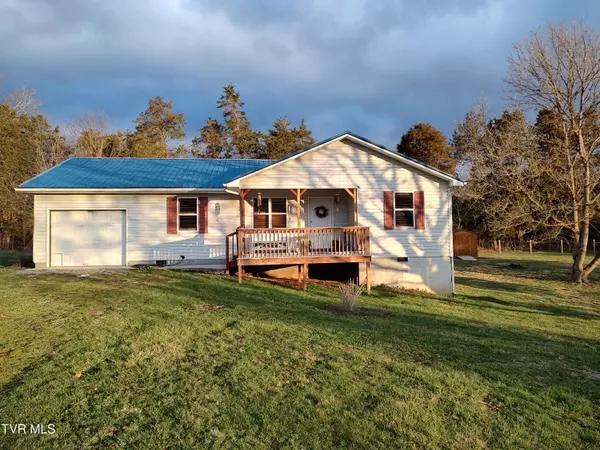3742 Beech Grove RD Jonesville, VA 24263
UPDATED:
Key Details
Property Type Single Family Home
Sub Type Single Family Residence
Listing Status Active
Purchase Type For Sale
Square Footage 1,152 sqft
Price per Sqft $191
Subdivision Not Listed
MLS Listing ID 9980511
Style Ranch
Bedrooms 3
Full Baths 2
HOA Y/N No
Total Fin. Sqft 1152
Year Built 1996
Lot Size 5.880 Acres
Acres 5.88
Lot Dimensions irregular
Property Sub-Type Single Family Residence
Source Tennessee/Virginia Regional MLS
Property Description
front and back, and a large fenced-and-gated lawn area with mature trees, Amish sheds, a gazebo, and plenty of room for a garden, animals, or for kids to play in. Indoors you'll find an inviting color palette, laminate-wood-plank floors, a kitchen equipped with
stainless-steel appliances, a working cast-iron gas fireplace, upgraded fixtures, and custom plantation shutters. High-speed, fiber-optic Internet access.
Call your favorite agent today, for your private showing. Buyer and buyers agent to verify for omissions and errors.
Parcel ID 86- (A)-14A, 86-(A)-14E
Location
State VA
County Lee
Community Not Listed
Area 5.88
Zoning A
Direction From Jonesville: Hwy. 58, left on Flanary Bridge, right on Flatwoods, left on Longleaf, left on Beech Grove, first house on left.
Rooms
Other Rooms Gazebo, Shed(s)
Basement Crawl Space
Interior
Interior Features Eat-in Kitchen
Heating Heat Pump, Propane
Cooling Ceiling Fan(s), Heat Pump
Flooring Laminate, Luxury Vinyl
Fireplaces Number 1
Fireplaces Type Kitchen
Fireplace Yes
Window Features Double Pane Windows
Appliance Dryer, Range, Refrigerator, Washer
Heat Source Heat Pump, Propane
Laundry Electric Dryer Hookup, Washer Hookup
Exterior
Parking Features Driveway, Gravel
Garage Spaces 1.0
Utilities Available Electricity Connected, Sewer Connected, Water Connected
View Mountain(s)
Roof Type Metal
Topography Cleared, Level, Sloped, Wooded
Porch Back, Front Porch, Rear Porch
Total Parking Spaces 1
Building
Entry Level One
Foundation Block
Sewer Private Sewer
Water Well
Architectural Style Ranch
Structure Type Vinyl Siding
New Construction No
Schools
Elementary Schools Flatwoods
Middle Schools Jonesville
High Schools Thomas Walker
Others
Senior Community No
Tax ID 86-(A)-14a
Acceptable Financing Cash, Conventional
Listing Terms Cash, Conventional




