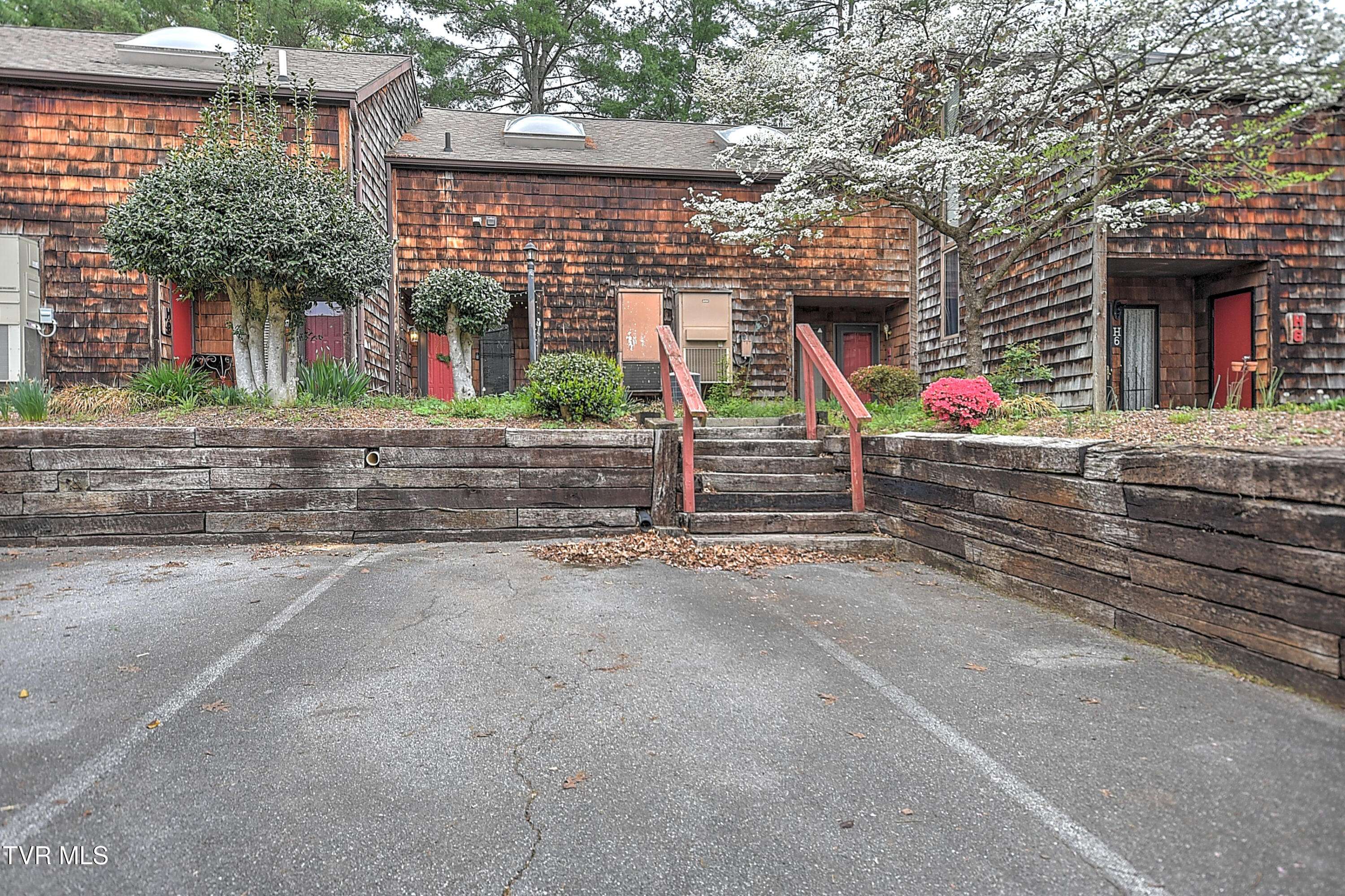115 Beechnut ST #H8 Johnson City, TN 37601
UPDATED:
Key Details
Property Type Condo
Sub Type Condominium
Listing Status Pending
Purchase Type For Sale
Square Footage 850 sqft
Price per Sqft $188
Subdivision Northridge Townhouses
MLS Listing ID 9978615
Style PUD
Bedrooms 1
Full Baths 2
HOA Fees $250/mo
HOA Y/N Yes
Total Fin. Sqft 850
Originating Board Tennessee/Virginia Regional MLS
Year Built 1979
Property Sub-Type Condominium
Property Description
Unit H8 at 115 Beechnut Street is a beautifully updated and fully furnished condo in the heart of Johnson City, offering comfort, convenience, and style in one perfect package. From the moment you step inside, you'll be welcomed by soaring cathedral ceilings, an open-concept layout, and unique features that make this home stand out — like custom open shelving, a stylish lofted mezzanine in the primary bedroom, and walk-in closets for ample storage.
The updated kitchen and bathrooms boast modern finishes and top-of-the-line appliances, all thoughtfully designed to maximize both function and style. Step outside to a private back patio with peaceful views and no backyard neighbors — perfect for relaxing or enjoying your morning coffee.
This vibrant condo community includes access to a community pool, and the HOA covers roof, siding, yard maintenance, and all exterior upkeep — giving you the freedom to simply move in and enjoy.
Whether you're looking for a full-time residence, a weekend getaway, or a turnkey investment, this one checks all the boxes. Come see what low-maintenance living in a prime location really looks like!
Location
State TN
County Washington
Community Northridge Townhouses
Zoning R5
Direction From Johnson City on North Roan Street, veer right onto Bristol Highway, go .6 miles, turn left onto Beechnut St, go to top of the hill, go left, go to 2nd building on Right, last unit is H-8
Rooms
Other Rooms Pool House
Interior
Interior Features Remodeled
Heating Central
Cooling Central Air
Flooring Luxury Vinyl
Appliance Convection Oven, Dishwasher, Dryer, Microwave, Refrigerator, Washer
Heat Source Central
Laundry Electric Dryer Hookup, Washer Hookup
Exterior
Exterior Feature Balcony
Pool Community, In Ground
Roof Type Shingle
Topography Level
Porch Rear Patio
Building
Water Public
Architectural Style PUD
Structure Type Wood Siding
New Construction No
Schools
Elementary Schools Lake Ridge
Middle Schools Indian Trail
High Schools Science Hill
Others
Senior Community No
Tax ID 030p A 005.00
Acceptable Financing Cash, Conventional, FHA, VA Loan
Listing Terms Cash, Conventional, FHA, VA Loan




